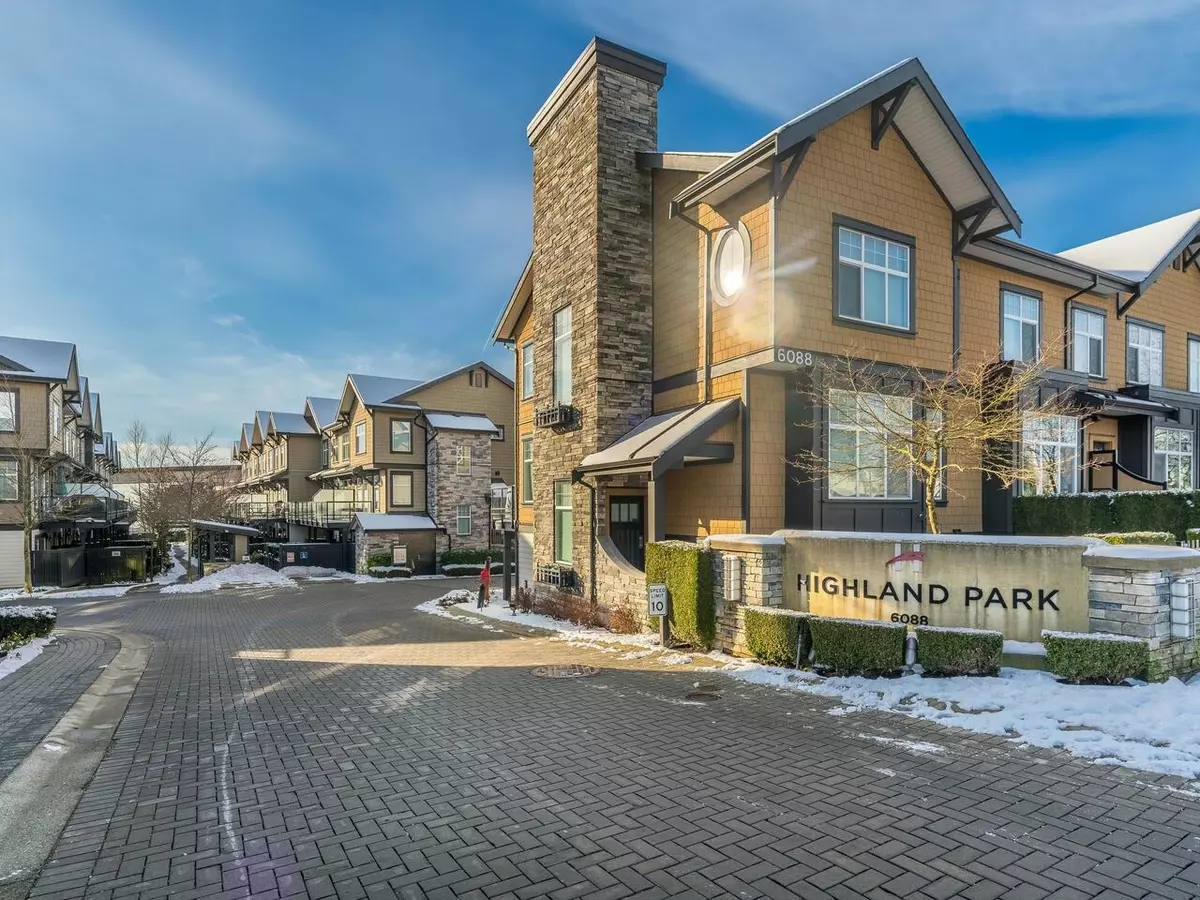$1,185,000
$1,175,000
0.9%For more information regarding the value of a property, please contact us for a free consultation.
6088 BERESFORD ST #42 Burnaby, BC V5J 0G2
3 Beds
3 Baths
1,400 SqFt
Key Details
Sold Price $1,185,000
Property Type Townhouse
Sub Type Townhouse
Listing Status Sold
Purchase Type For Sale
Square Footage 1,400 sqft
Price per Sqft $846
Subdivision Metrotown
MLS Listing ID R2965476
Sold Date 02/18/25
Style 3 Storey
Bedrooms 3
Full Baths 2
Half Baths 1
Maintenance Fees $314
Abv Grd Liv Area 668
Total Fin. Sqft 1400
Year Built 2015
Annual Tax Amount $3,367
Tax Year 2024
Property Sub-Type Townhouse
Property Description
Tile foyer meets stairs that run up to laminate floors running the entire main floor. Dramatic black quartz counters, contrast white shaker cupboards surrounding stainless steel appliances. A picture window & glass sliding doors open up to a west facing sun deck overlooking mature landscaping & small playground. The large dining room leads to a bright living room. Upstairs, the primary bedroom has double closets leading to an incredible en suite w/ a glass, enclosed shower opposite the double sink vanity, & wall to wall mirror. The 2nd & 3rd bedrooms, sit on the opposite side of the hall & share the main bathroom w/ a quartz capped vanity & soaker tub surrounded by floor-to-ceiling subway tiles. The double car tandem garage opens up to the back patio & fenced yard. 2 Cats/Dogs Allowed.
Location
Province BC
Community Metrotown
Area Burnaby South
Building/Complex Name HIGHLAND PARK
Zoning RM3
Rooms
Other Rooms Bedroom
Basement None
Kitchen 1
Separate Den/Office N
Interior
Interior Features ClthWsh/Dryr/Frdg/Stve/DW, Microwave
Heating Baseboard
Heat Source Baseboard
Exterior
Exterior Feature Fenced Yard, Patio(s)
Parking Features Grge/Double Tandem
Garage Spaces 2.0
Amenities Available In Suite Laundry, Playground
Roof Type Asphalt
Total Parking Spaces 2
Building
Faces West
Story 3
Sewer City/Municipal
Water City/Municipal
Unit Floor 42
Structure Type Frame - Wood
Others
Restrictions Pets Allowed w/Rest.,Rentals Allowed
Tax ID 029-586-216
Ownership Freehold Strata
Energy Description Baseboard
Pets Allowed 2
Read Less
Want to know what your home might be worth? Contact us for a FREE valuation!

Our team is ready to help you sell your home for the highest possible price ASAP

Bought with Nu Stream Realty Inc.






