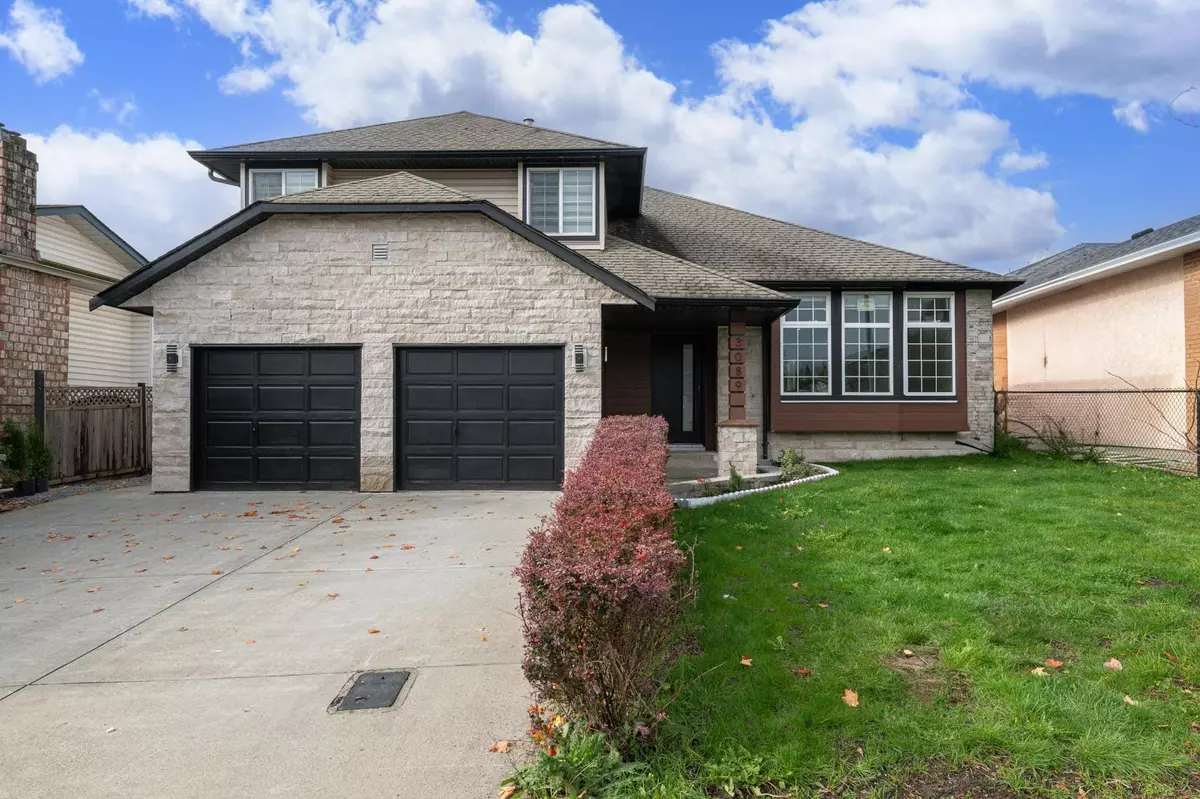$1,270,000
$1,349,900
5.9%For more information regarding the value of a property, please contact us for a free consultation.
3089 GOLDFINCH ST Abbotsford, BC V2T 5J4
5 Beds
5 Baths
2,867 SqFt
Key Details
Sold Price $1,270,000
Property Type Single Family Home
Sub Type House/Single Family
Listing Status Sold
Purchase Type For Sale
Square Footage 2,867 sqft
Price per Sqft $442
Subdivision Abbotsford West
MLS Listing ID R2954961
Sold Date 02/17/25
Style 3 Storey,4 Level Split
Bedrooms 5
Full Baths 4
Half Baths 1
Abv Grd Liv Area 1,212
Total Fin. Sqft 2867
Year Built 1989
Annual Tax Amount $4,842
Tax Year 2024
Lot Size 5,490 Sqft
Acres 0.13
Property Sub-Type House/Single Family
Property Description
This description highlights a spacious 5-bedroom, 5-washroom house in a prime location, close to Highstreet Mall, Highway 1, a Sikh temple, and various recreational centers. The house has been fully renovated in 2024, with upgrades including new exterior stonework, siding, longboard, and complete interior renovations. The interior features a brand-new kitchen, modern floors, glass railings, blinds, and high-end stainless steel appliances. One unique feature is the main floor bedroom with an ensuite full washroom. The house also includes a newly constructed, fully permitted 1-bedroom legal suite.
Location
Province BC
Community Abbotsford West
Area Abbotsford
Zoning RS3
Rooms
Other Rooms Walk-In Closet
Basement Crawl, Full
Kitchen 2
Separate Den/Office N
Interior
Interior Features ClthWsh/Dryr/Frdg/Stve/DW
Heating Baseboard, Forced Air
Fireplaces Number 1
Fireplaces Type Electric
Heat Source Baseboard, Forced Air
Exterior
Exterior Feature Fenced Yard
Parking Features Garage; Double, Open
Garage Spaces 2.0
Garage Description 20'5x20'2
Amenities Available In Suite Laundry
Roof Type Asphalt
Lot Frontage 55.0
Lot Depth 99.0
Total Parking Spaces 2
Building
Story 3
Sewer City/Municipal
Water City/Municipal
Structure Type Frame - Wood
Others
Tax ID 012-891-037
Ownership Freehold NonStrata
Energy Description Baseboard,Forced Air
Read Less
Want to know what your home might be worth? Contact us for a FREE valuation!

Our team is ready to help you sell your home for the highest possible price ASAP

Bought with Century 21 Coastal Realty Ltd.






