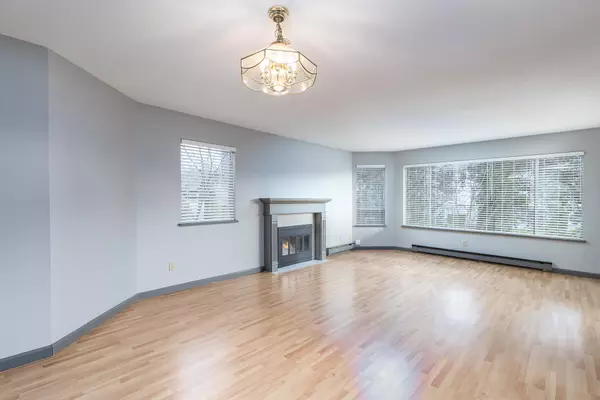$520,000
$549,900
5.4%For more information regarding the value of a property, please contact us for a free consultation.
1225 MERKLIN ST #412 White Rock, BC V4B 4B8
2 Beds
2 Baths
966 SqFt
Key Details
Sold Price $520,000
Property Type Condo
Sub Type Apartment/Condo
Listing Status Sold
Purchase Type For Sale
Square Footage 966 sqft
Price per Sqft $538
Subdivision White Rock
MLS Listing ID R2954486
Sold Date 02/05/25
Style Corner Unit,Upper Unit
Bedrooms 2
Full Baths 2
Maintenance Fees $581
Abv Grd Liv Area 966
Total Fin. Sqft 966
Rental Info 100
Year Built 1988
Annual Tax Amount $2,554
Tax Year 2024
Property Sub-Type Apartment/Condo
Property Description
Englesea II! Fabulous South Slope, 2 Bed, 2 Bath home. Peekaboo ocean view at a great price, and pet friendly! You''ll love the outlook in this corner suite, top floor on this end of the bldg, only a sundeck/solarium above for added quiet! Roomy kitchen w/solid oak cabinetry & tons of cupboard space & an eating bar open to the living & dining area. Covered east-facing sundeck offers partial ocean view, morning sun & enclosed storage w/power, light & shelving for patio cushions & plants during winter. Spacious living room is surrounded by windows looking at trees & gardens, and is complete w/ cozy gas fireplace. 2nd Bdrm has a closet and glass French doors if you prefer Den/Home Office instead. Quiet, well-maintained building in a peaceful area, steps to shops restaurants and East Beach.
Location
Province BC
Community White Rock
Area South Surrey White Rock
Building/Complex Name Englesea II
Zoning RMZ
Rooms
Basement None
Kitchen 1
Separate Den/Office N
Interior
Interior Features ClthWsh/Dryr/Frdg/Stve/DW, Fireplace Insert, Garage Door Opener, Smoke Alarm
Heating Baseboard, Electric
Fireplaces Number 1
Fireplaces Type Gas - Natural
Heat Source Baseboard, Electric
Exterior
Exterior Feature Balcony(s)
Parking Features Garage; Underground
Garage Spaces 1.0
Amenities Available Elevator, Garden, In Suite Laundry, Recreation Center, Storage, Workshop Attached
View Y/N Yes
View Partial Ocean View
Roof Type Torch-On
Total Parking Spaces 1
Building
Story 1
Sewer City/Municipal
Water City/Municipal
Locker Yes
Unit Floor 412
Structure Type Frame - Wood
Others
Restrictions Pets Allowed w/Rest.
Tax ID 010-933-166
Ownership Freehold Strata
Energy Description Baseboard,Electric
Pets Allowed 2
Read Less
Want to know what your home might be worth? Contact us for a FREE valuation!

Our team is ready to help you sell your home for the highest possible price ASAP

Bought with eXp Realty






