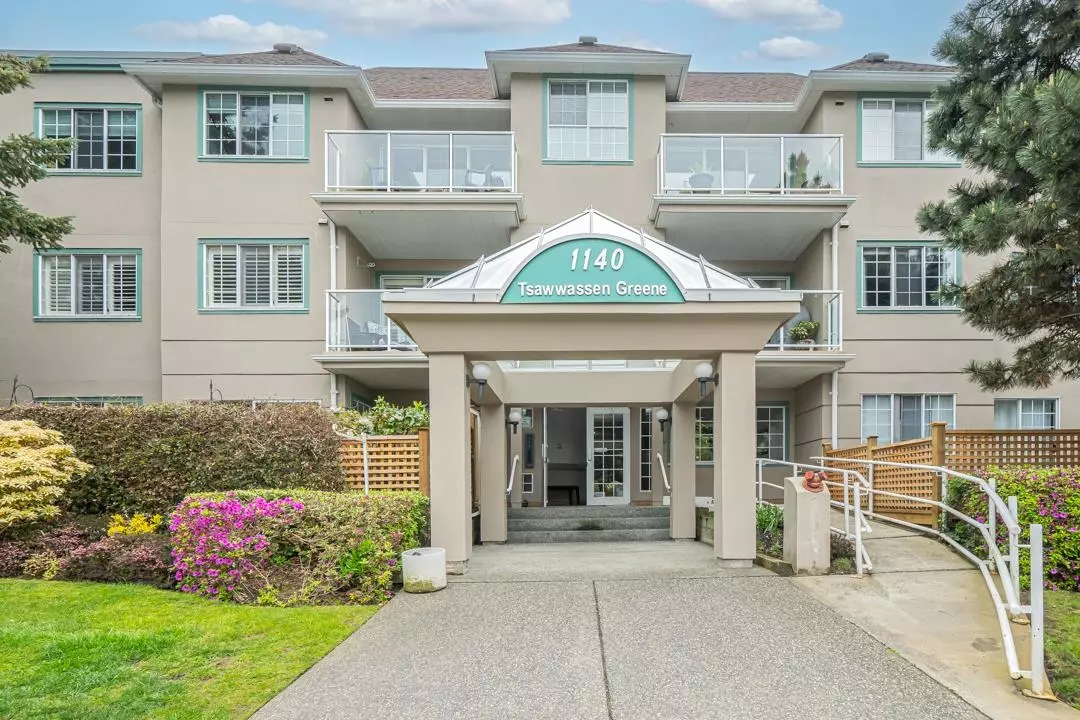$840,000
$858,000
2.1%For more information regarding the value of a property, please contact us for a free consultation.
1140 55 ST #302 Delta, BC V4M 3J8
2 Beds
2 Baths
1,630 SqFt
Key Details
Sold Price $840,000
Property Type Condo
Sub Type Apartment/Condo
Listing Status Sold
Purchase Type For Sale
Square Footage 1,630 sqft
Price per Sqft $515
Subdivision Tsawwassen Central
MLS Listing ID R2877510
Sold Date 12/09/24
Style Penthouse
Bedrooms 2
Full Baths 2
Maintenance Fees $689
Abv Grd Liv Area 1,630
Total Fin. Sqft 1630
Year Built 1991
Annual Tax Amount $2,677
Tax Year 2023
Property Description
PRICED FOR IMMEDIATE SALE. This top floor oversized NW corner penthouse condo in Tsawwassen Greene is easy to show. Here is your chance to own a 2 bedroom + den, 1630 sq ft unit on the North West corner. Enjoy the afternoon sun, the open space plan that will accommodate your full size furniture. A great location allows you to walk to Tswn Town shops and services. Plenty of sunlight as there are oversized windows and skylights. This perfect for seniors downsizing or wanting more space. Newer kitchen and it is clean as a whistle. Ask about the DECORATING ALLOWANCE for paint and flooring. Note the 2 oversized sun decks too. This open plan also has plenty of storage. Condo is easy to show and quick dates are available. Owners want it gone so bring your offer.
Location
Province BC
Community Tsawwassen Central
Area Tsawwassen
Building/Complex Name Tsawwassen Greene
Zoning MF
Rooms
Basement None
Kitchen 0
Separate Den/Office Y
Interior
Interior Features ClthWsh/Dryr/Frdg/Stve/DW, Drapes/Window Coverings
Heating Electric
Fireplaces Number 1
Fireplaces Type Gas - Natural
Heat Source Electric
Exterior
Exterior Feature Balcony(s)
Parking Features Garage Underbuilding
Amenities Available Elevator, In Suite Laundry
Roof Type Other
Total Parking Spaces 1
Building
Faces Northwest
Story 1
Sewer City/Municipal
Water City/Municipal
Locker Yes
Unit Floor 302
Structure Type Frame - Wood
Others
Senior Community 55+
Restrictions Age Restrictions,Pets Allowed w/Rest.
Age Restriction 55+
Tax ID 015-724-042
Ownership Freehold Strata
Energy Description Electric
Read Less
Want to know what your home might be worth? Contact us for a FREE valuation!

Our team is ready to help you sell your home for the highest possible price ASAP

Bought with Royal LePage Sussex






