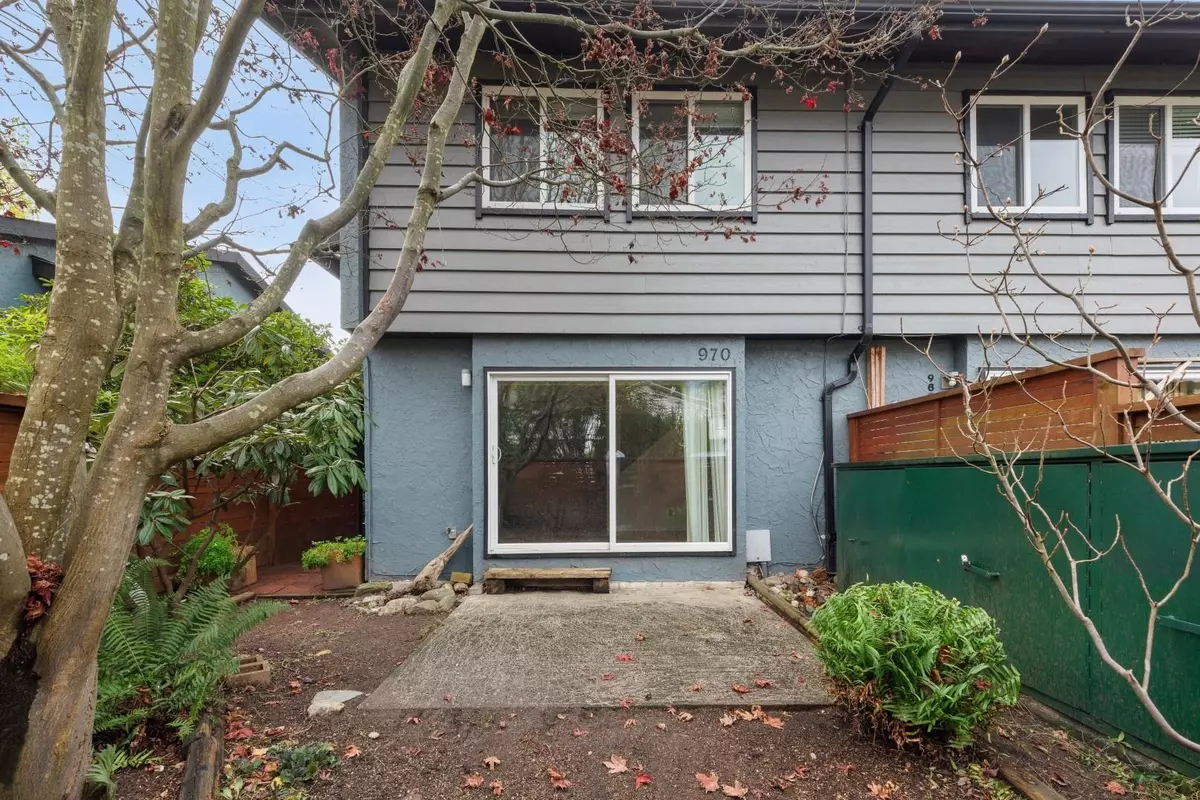$585,000
$579,900
0.9%For more information regarding the value of a property, please contact us for a free consultation.
970 HOWIE AVE Coquitlam, BC V3J 1T3
2 Beds
1 Bath
998 SqFt
Key Details
Sold Price $585,000
Property Type Townhouse
Sub Type Townhouse
Listing Status Sold
Purchase Type For Sale
Square Footage 998 sqft
Price per Sqft $586
Subdivision Central Coquitlam
MLS Listing ID R2946932
Sold Date 12/02/24
Style Corner Unit,End Unit
Bedrooms 2
Full Baths 1
Maintenance Fees $325
Abv Grd Liv Area 483
Total Fin. Sqft 998
Rental Info 100
Year Built 1976
Annual Tax Amount $1,951
Tax Year 2023
Property Description
Craft your ideal home with this 2-level, 2-bedroom townhouse just shy of 1,000 SF (969 strata plan) A renovator''s delight with great layout nestled in a highly sought-after community. Enjoy a private fenced yard and patio—perfect for young families or those who cherish outdoor spaces. Located mere steps from the tranquil Blue Mountain Park and within walking distance to restaurants, retails, and Safeway groceries, convenience is at your doorstep. Just minutes from Lougheed Mall and Skytrain. With the prestigious Vancouver Golf Club, nearby schools, and Poirier Sport & Leisure Complex close by, this is the perfect spot for your next home! Primary bedroom was opened up to create larger room, can put wall back up to create 3 bedrooms. OPEN HOUSE: Sat & Sun (Nov. 30 & Dec. 1) - 2PM to 4PM.
Location
Province BC
Community Central Coquitlam
Area Coquitlam
Zoning RT-1
Rooms
Basement None
Kitchen 1
Separate Den/Office N
Interior
Interior Features ClthWsh/Dryr/Frdg/Stve/DW
Heating Baseboard, Electric
Heat Source Baseboard, Electric
Exterior
Exterior Feature Patio(s)
Parking Features Open
Amenities Available None
Roof Type Asphalt
Total Parking Spaces 1
Building
Story 2
Sewer City/Municipal
Water City/Municipal
Structure Type Frame - Wood
Others
Restrictions Pets Allowed w/Rest.
Tax ID 001-357-654
Ownership Freehold Strata
Energy Description Baseboard,Electric
Pets Allowed 2
Read Less
Want to know what your home might be worth? Contact us for a FREE valuation!

Our team is ready to help you sell your home for the highest possible price ASAP

Bought with Royal LePage West Real Estate Services






