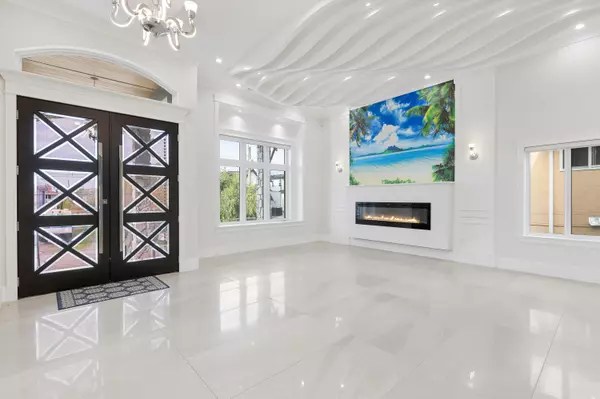$2,220,000
$2,379,000
6.7%For more information regarding the value of a property, please contact us for a free consultation.
327 FENTON ST New Westminster, BC V3M 5J1
7 Beds
8 Baths
3,951 SqFt
Key Details
Sold Price $2,220,000
Property Type Single Family Home
Sub Type House/Single Family
Listing Status Sold
Purchase Type For Sale
Square Footage 3,951 sqft
Price per Sqft $561
Subdivision Queensborough
MLS Listing ID R2935311
Sold Date 10/20/24
Style 2 Storey,2 Storey w/Bsmt.
Bedrooms 7
Full Baths 7
Half Baths 1
Construction Status Old Timer
Abv Grd Liv Area 2,418
Total Fin. Sqft 3951
Year Built 2018
Annual Tax Amount $8,661
Tax Year 2024
Lot Size 7,369 Sqft
Acres 0.17
Property Description
Discover this rare gem in Queensborough! This well maintained home is just a short stroll from shopping,schools,transit, offering convenience in a sought-after location. Spanning over 3,951 sqft on a generous 7,369 sq ft lot, this home has no expense spared in its design and features.The well-thought-out floor plan maximizes efficiency, including a spacious chef''s kitchen with spice kitchen and high-end appliances. Enjoy movie nights in the theater room or unwind in the inviting living spaces that connect to a covered deck. The main level also features an ensuite bedroom for convenience.Upstairs, you''ll find 4 additional bedrooms, each with full bath,along with a fully enclosed sunroom. This property offers excellent rental potential with a 2 bed suite. Don''t miss this One!
Location
Province BC
Community Queensborough
Area New Westminster
Building/Complex Name QUEENSBOROUGH
Zoning RQ-1
Rooms
Other Rooms Living Room
Basement Crawl, Partly Finished, Separate Entry
Kitchen 3
Separate Den/Office N
Interior
Interior Features ClthWsh/Dryr/Frdg/Stve/DW, Garage Door Opener, Heat Recov. Vent.
Heating Radiant
Fireplaces Number 3
Fireplaces Type Electric
Heat Source Radiant
Exterior
Exterior Feature Balcny(s) Patio(s) Dck(s), Fenced Yard
Parking Features Add. Parking Avail., DetachedGrge/Carport, Garage; Double
Garage Spaces 2.0
Garage Description 21' X 20'5
Roof Type Asphalt
Lot Frontage 50.2
Lot Depth 146.85
Total Parking Spaces 8
Building
Story 3
Sewer City/Municipal
Water City/Municipal
Structure Type Frame - Wood
Construction Status Old Timer
Others
Tax ID 001-206-656
Ownership Freehold NonStrata
Energy Description Radiant
Read Less
Want to know what your home might be worth? Contact us for a FREE valuation!

Our team is ready to help you sell your home for the highest possible price ASAP

Bought with Homelife Benchmark Realty Corp.






