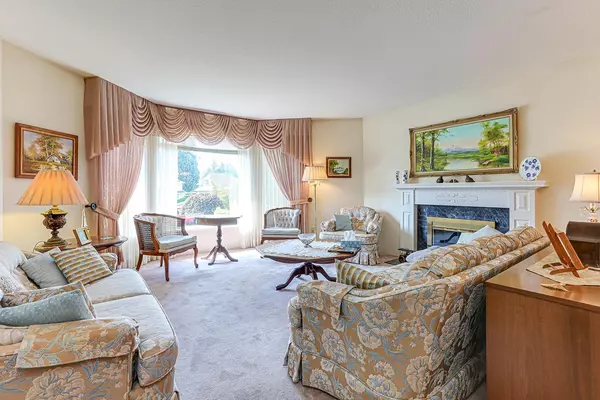$1,480,000
$1,488,000
0.5%For more information regarding the value of a property, please contact us for a free consultation.
4837 8A AVE Delta, BC V4M 1S8
3 Beds
3 Baths
3,807 SqFt
Key Details
Sold Price $1,480,000
Property Type Single Family Home
Sub Type House/Single Family
Listing Status Sold
Purchase Type For Sale
Square Footage 3,807 sqft
Price per Sqft $388
Subdivision Tsawwassen Central
MLS Listing ID R2913853
Sold Date 09/17/24
Style Rancher/Bungalow w/Bsmt.
Bedrooms 3
Full Baths 3
Abv Grd Liv Area 1,904
Total Fin. Sqft 2127
Year Built 1989
Annual Tax Amount $5,284
Tax Year 2023
Lot Size 8,321 Sqft
Acres 0.19
Property Description
Nestled in the prestigious Upper Tsawwassen neighborhood, just minutes from the beach, this custom owner-built 3-bedroom, 3-bathroom rancher offers both comfort and potential. Situated on a bright 8,300+ sq/ft lot, the property boasts a charming pond and a powered workshop, catering to a variety of interests. The primary bedroom is a serene space, featuring an oversized en-suite bathroom, a generous walk-in closet, and large windows that provide views of the park-like backyard. The expansive 1,680 sq/ft unfinished basement is a blank canvas, ready to be transformed into a secondary suite, home gym, theater, additional bedrooms, or anything else your family desires. This home truly has something for everyone, offering both versatility and a prime location.
Location
Province BC
Community Tsawwassen Central
Area Tsawwassen
Zoning RS5
Rooms
Other Rooms Bedroom
Basement Full
Kitchen 1
Separate Den/Office N
Interior
Interior Features ClthWsh/Dryr/Frdg/Stve/DW
Heating Forced Air, Natural Gas
Fireplaces Number 2
Fireplaces Type Natural Gas, Wood
Heat Source Forced Air, Natural Gas
Exterior
Exterior Feature Patio(s)
Parking Features Garage; Double
Garage Spaces 2.0
View Y/N Yes
View View
Roof Type Other
Lot Frontage 59.0
Lot Depth 149.0
Total Parking Spaces 6
Building
Story 2
Sewer City/Municipal
Water City/Municipal
Structure Type Frame - Wood
Others
Tax ID 007-718-781
Ownership Freehold NonStrata
Energy Description Forced Air,Natural Gas
Read Less
Want to know what your home might be worth? Contact us for a FREE valuation!

Our team is ready to help you sell your home for the highest possible price ASAP

Bought with Royal Pacific Realty Corp.






