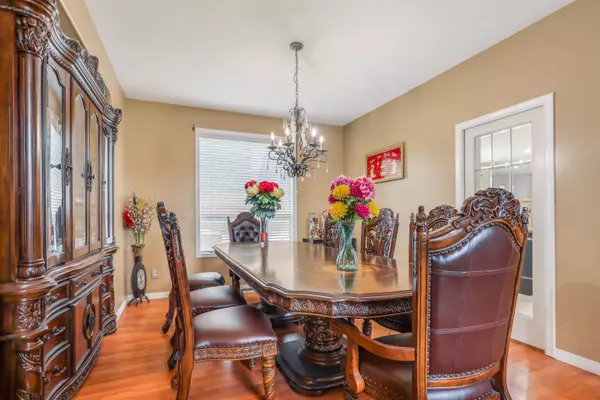$1,500,000
$1,599,000
6.2%For more information regarding the value of a property, please contact us for a free consultation.
8208 149 ST Surrey, BC V3S 8N3
4 Beds
3 Baths
3,065 SqFt
Key Details
Sold Price $1,500,000
Property Type Single Family Home
Sub Type House/Single Family
Listing Status Sold
Purchase Type For Sale
Square Footage 3,065 sqft
Price per Sqft $489
Subdivision Bear Creek Green Timbers
MLS Listing ID R2917038
Sold Date 10/21/24
Style 2 Storey
Bedrooms 4
Full Baths 2
Half Baths 1
Abv Grd Liv Area 1,597
Total Fin. Sqft 3065
Year Built 1993
Annual Tax Amount $5,798
Tax Year 2024
Lot Size 7,189 Sqft
Acres 0.17
Property Description
Nestled in SHAUGHNESSY HEIGHTS ESTATE, a sun-filled home providing ample space for comfortable living. You''ll find Open concept renovated kitchen with overssized island, and large windows in the dinning area. Kitchen offers a brand new cooking stove and lots of space for pantry. Office/Den on the main floor can be used for the 5th bedroom. Upstairs has 4 large bedrooms including master with ensuite bathroom and walk in closet. Vacant, move in anytime! Welcome to bring your own specialist, regarding to converting 1 bedroom or 2 bedrooms as mortgage helper!Make an appointment today to schedule a private viewing.
Location
Province BC
Community Bear Creek Green Timbers
Area Surrey
Zoning RF
Rooms
Other Rooms Primary Bedroom
Basement None
Kitchen 1
Separate Den/Office Y
Interior
Interior Features ClthWsh/Dryr/Frdg/Stve/DW, Garage Door Opener
Heating Forced Air, Natural Gas
Fireplaces Number 2
Fireplaces Type Natural Gas
Heat Source Forced Air, Natural Gas
Exterior
Exterior Feature Fenced Yard, Patio(s)
Parking Features Garage; Double
Garage Spaces 2.0
Garage Description 20'6 x 19'9
View Y/N No
Roof Type Asphalt
Lot Frontage 60.0
Lot Depth 119.81
Total Parking Spaces 6
Building
Story 2
Sewer City/Municipal
Water City/Municipal
Structure Type Frame - Wood
Others
Tax ID 017-924-120
Ownership Freehold NonStrata
Energy Description Forced Air,Natural Gas
Read Less
Want to know what your home might be worth? Contact us for a FREE valuation!

Our team is ready to help you sell your home for the highest possible price ASAP

Bought with Investa Prime Realty






