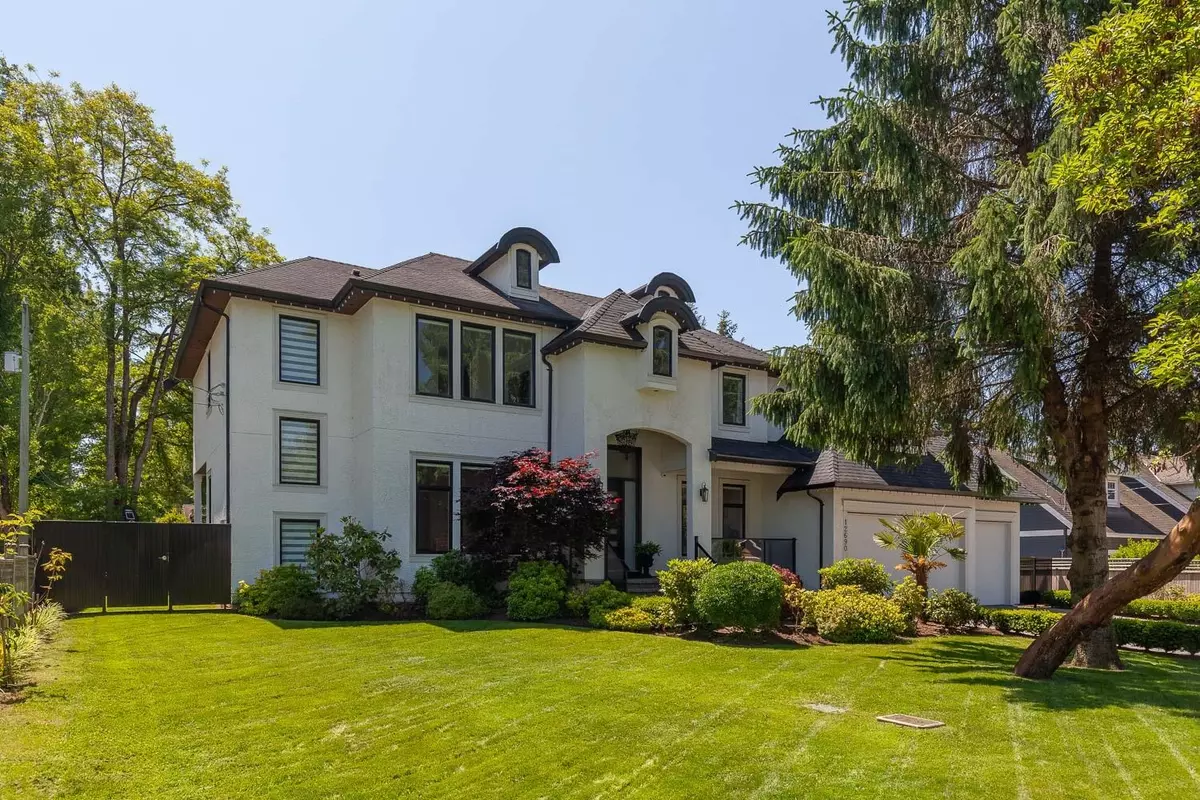$3,450,000
$3,488,000
1.1%For more information regarding the value of a property, please contact us for a free consultation.
12690 27A AVE Surrey, BC V4A 2N3
5 Beds
8 Baths
6,249 SqFt
Key Details
Sold Price $3,450,000
Property Type Single Family Home
Sub Type House/Single Family
Listing Status Sold
Purchase Type For Sale
Square Footage 6,249 sqft
Price per Sqft $552
Subdivision Crescent Bch Ocean Pk.
MLS Listing ID R2902828
Sold Date 07/18/24
Style 2 Storey w/Bsmt.
Bedrooms 5
Full Baths 5
Half Baths 3
Abv Grd Liv Area 2,134
Total Fin. Sqft 6249
Year Built 2018
Annual Tax Amount $8,378
Tax Year 2023
Lot Size 0.265 Acres
Acres 0.26
Property Description
Welcome to this exquisite luxury home in Crescent Beach Ocean Park, a highly sought-after neighborhood. 6,249 sqft across 3 levels on a 11,537 sqft corner lot. Immaculately updated, this 6 yar old home features a spacious living area with vaulted ceilings, high-end appliances including built-in coffee & spice kitchen, hardwood floors, modern lighting, AC, in-floor heating, fireplaces, washer & dryer with steam function, built-in BBQ & outdoor fireplace. Massive primary with a luxurious spa-inspired bathroom + 3 additional bedrooms with ensuite & walk-in closet. Downstairs rec area with bar & wine cellar, state-of-the-art theater, gym, sauna & guest room with ensuite. Smart home security, thermostat, doorbell, lighting & built-in speakers throughout. 3 car garage with 240v hookup.
Location
Province BC
Community Crescent Bch Ocean Pk.
Area South Surrey White Rock
Zoning RF
Rooms
Other Rooms Laundry
Basement Fully Finished
Kitchen 2
Separate Den/Office N
Interior
Interior Features ClthWsh/Dryr/Frdg/Stve/DW, Drapes/Window Coverings, Microwave
Heating Forced Air, Heat Pump
Fireplaces Number 3
Fireplaces Type Electric, Natural Gas
Heat Source Forced Air, Heat Pump
Exterior
Exterior Feature Balcny(s) Patio(s) Dck(s), Fenced Yard
Parking Features Garage; Double
Garage Spaces 3.0
View Y/N No
Roof Type Asphalt
Lot Frontage 97.01
Lot Depth 119.52
Total Parking Spaces 6
Building
Story 3
Sewer City/Municipal
Water City/Municipal
Structure Type Frame - Wood
Others
Tax ID 000-557-391
Ownership Freehold NonStrata
Energy Description Forced Air,Heat Pump
Read Less
Want to know what your home might be worth? Contact us for a FREE valuation!

Our team is ready to help you sell your home for the highest possible price ASAP

Bought with RE/MAX Colonial Pacific Realty






