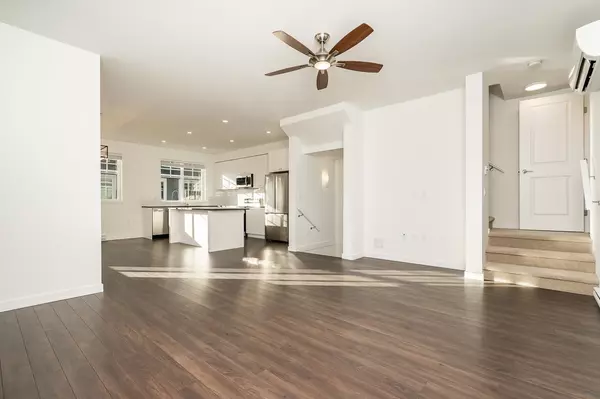$1,149,000
$1,165,000
1.4%For more information regarding the value of a property, please contact us for a free consultation.
15487 99A AVE #59 Surrey, BC V3R 0G9
4 Beds
1,695 SqFt
Key Details
Sold Price $1,149,000
Property Type Townhouse
Sub Type Townhouse
Listing Status Sold
Purchase Type For Sale
Square Footage 1,695 sqft
Price per Sqft $677
Subdivision Guildford
MLS Listing ID R2938278
Sold Date 10/28/24
Style 3 Storey
Bedrooms 4
Maintenance Fees $297
Abv Grd Liv Area 339
Total Fin. Sqft 1695
Year Built 2022
Annual Tax Amount $3,778
Tax Year 2024
Property Description
Like New! Custom lighting and fans throughout the entire home! 4 bedrooms & 4 washrooms with Central A/C. Open floor plan on the main level with 9 foot ceilings, great for family and entertaining! Big Kitchen with a big island and SS appliances, upgraded water line for the fridge ice maker! Enjoy the covered and upgraded HEATED balcony year round! Quartz countertops in kitchen & washrooms. Custom window screens installed on all windows. 2 car garage has Custom EPOXY COATED FLOORS. No expense was spared! This is the most upgraded and customized unit in the complex & still in new condition! Central Guildford location that is walking distance to schools, parks, transit, groceries, recreation and Guildford Mall! Easy access to highways. This one has it all!
Location
Province BC
Community Guildford
Area North Surrey
Zoning RM30
Rooms
Other Rooms Dining Room
Basement None
Kitchen 1
Separate Den/Office N
Interior
Interior Features Air Conditioning, ClthWsh/Dryr/Frdg/Stve/DW, Microwave, Smoke Alarm
Heating Baseboard, Electric
Heat Source Baseboard, Electric
Exterior
Exterior Feature Patio(s) & Deck(s)
Garage Garage; Double
Garage Spaces 2.0
Amenities Available Club House, In Suite Laundry, Playground
Roof Type Asphalt
Total Parking Spaces 2
Building
Story 3
Sewer City/Municipal
Water City/Municipal
Unit Floor 59
Structure Type Frame - Wood
Others
Restrictions Rentals Allwd w/Restrctns
Tax ID 031-777-392
Ownership Freehold Strata
Energy Description Baseboard,Electric
Read Less
Want to know what your home might be worth? Contact us for a FREE valuation!

Our team is ready to help you sell your home for the highest possible price ASAP

Bought with KIC Realty Inc







