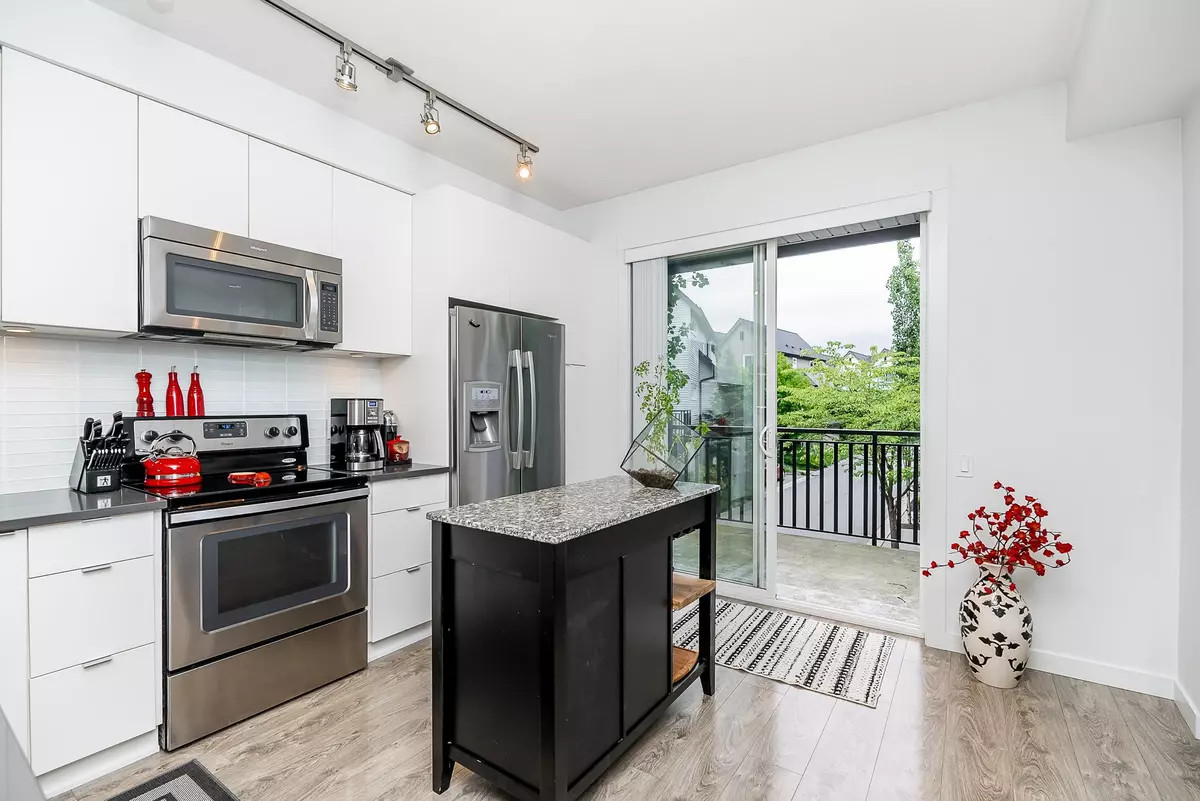$920,000
$939,000
2.0%For more information regarding the value of a property, please contact us for a free consultation.
2310 RANGER LN #71 Port Coquitlam, BC V3B 0K3
3 Beds
2 Baths
1,335 SqFt
Key Details
Sold Price $920,000
Property Type Townhouse
Sub Type Townhouse
Listing Status Sold
Purchase Type For Sale
Square Footage 1,335 sqft
Price per Sqft $689
Subdivision Riverwood
MLS Listing ID R2930354
Sold Date 10/07/24
Style 3 Storey
Bedrooms 3
Full Baths 2
Maintenance Fees $289
Abv Grd Liv Area 615
Total Fin. Sqft 1335
Rental Info 100
Year Built 2014
Annual Tax Amount $2,971
Tax Year 2023
Property Description
Welcome to this beautiful townhome at Fremont Blue by Mosaic! Located steps away from Traboulay trails, with incredible privacy within the home! Featuring 3 bedrooms on the upper floor, 2 full baths, and 1,315 sq ft of quality living space. On the main, enjoy a functional, open plan w/9 ft ceilings. Peninsula kitchen with quartz countertops, sleek cabinetry, and additional built-in storage with a beverage fridge. East facing balcony spans the width of the home. Generous dining and living room that have privacy! 3 beds up including primary with 4 piece ensuite. Resort-like amenities for residents - outdoor pool, hot tub, club house, fitness center, basket ball court and more! Family friendly complex, and steps away enjoy Fremont Village, nature, and trails while being centrally located.
Location
Province BC
Community Riverwood
Area Port Coquitlam
Building/Complex Name Fremont Blue
Zoning RTH3
Rooms
Basement None
Kitchen 1
Separate Den/Office N
Interior
Interior Features ClthWsh/Dryr/Frdg/Stve/DW
Heating Baseboard, Electric
Heat Source Baseboard, Electric
Exterior
Exterior Feature Balcony(s), Fenced Yard
Garage Tandem Parking
Garage Spaces 2.0
Amenities Available Club House, Exercise Centre, In Suite Laundry, Playground, Pool; Outdoor, Recreation Center
View Y/N Yes
View Traboulay Trail Trees
Roof Type Asphalt
Total Parking Spaces 3
Building
Faces East
Story 3
Sewer City/Municipal
Water City/Municipal
Locker No
Unit Floor 71
Structure Type Frame - Wood
Others
Restrictions Pets Allowed w/Rest.,Rentals Allowed
Tax ID 029-328-187
Ownership Freehold Strata
Energy Description Baseboard,Electric
Pets Description 1
Read Less
Want to know what your home might be worth? Contact us for a FREE valuation!

Our team is ready to help you sell your home for the highest possible price ASAP

Bought with Royal LePage Elite West







