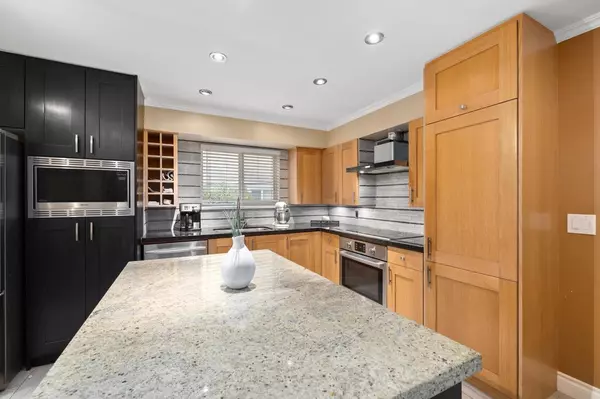$1,132,500
$1,150,000
1.5%For more information regarding the value of a property, please contact us for a free consultation.
9533 WILLOWLEAF PL Burnaby, BC V5A 4A5
3 Beds
3 Baths
2,529 SqFt
Key Details
Sold Price $1,132,500
Property Type Townhouse
Sub Type Townhouse
Listing Status Sold
Purchase Type For Sale
Square Footage 2,529 sqft
Price per Sqft $447
Subdivision Forest Hills Bn
MLS Listing ID R2927850
Sold Date 09/25/24
Style End Unit,Reverse 2 Storey w/Bsmt.
Bedrooms 3
Full Baths 2
Half Baths 1
Maintenance Fees $511
Abv Grd Liv Area 940
Total Fin. Sqft 2529
Year Built 1981
Annual Tax Amount $2,956
Tax Year 2023
Property Description
Beautiful, bright and spacious duplex-style townhome in a serene Forest Hills setting. Open concept main floor with updated kitchen complete with stainless steel appliances, large island with breakfast bar. Living room boasts large windows for lots of natural light and a cozy wood burning fireplace. Access to a front wrap around deck as well as a separate side patio, great for entertaining. Upstairs you will find a massive Primary bedroom with walk in closet and full bath. Additional bedrooms split between the upstairs and main floor gives options for your family needs. Finished basement with built in bar, flex room, full bath and separate laundry room. Next to tennis courts and Maple Grove Park. Close to all levels of schools, and quick access to Lougheed Mall, skytrain access and Hwy 1
Location
Province BC
Community Forest Hills Bn
Area Burnaby North
Building/Complex Name WILLOWLEAF PLACE
Zoning RM1
Rooms
Other Rooms Media Room
Basement Full, Fully Finished
Kitchen 1
Separate Den/Office N
Interior
Interior Features ClthWsh/Dryr/Frdg/Stve/DW
Heating Forced Air, Natural Gas
Fireplaces Number 2
Fireplaces Type Electric, Wood
Heat Source Forced Air, Natural Gas
Exterior
Exterior Feature Balcny(s) Patio(s) Dck(s)
Parking Features Carport; Single
Garage Spaces 1.0
Amenities Available None
Roof Type Asphalt
Total Parking Spaces 1
Building
Story 3
Sewer City/Municipal
Water City/Municipal
Locker No
Structure Type Frame - Wood,Other
Others
Restrictions Pets Allowed w/Rest.
Tax ID 001-919-903
Ownership Freehold Strata
Energy Description Forced Air,Natural Gas
Pets Allowed 2
Read Less
Want to know what your home might be worth? Contact us for a FREE valuation!

Our team is ready to help you sell your home for the highest possible price ASAP

Bought with Team 3000 Realty Ltd.







