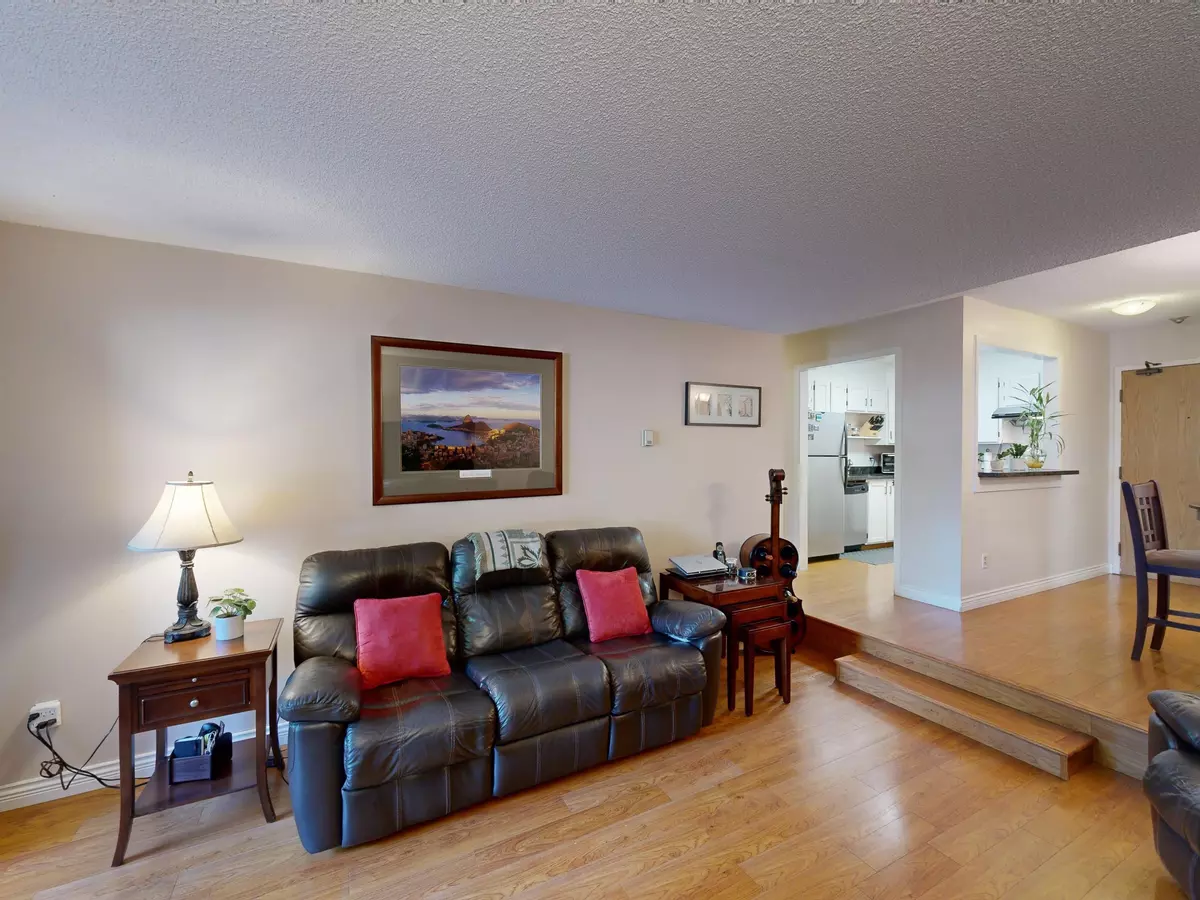$395,000
$399,900
1.2%For more information regarding the value of a property, please contact us for a free consultation.
13819 100 AVE #2104 Surrey, BC V3T 5L1
1 Bed
1 Bath
704 SqFt
Key Details
Sold Price $395,000
Property Type Condo
Sub Type Apartment/Condo
Listing Status Sold
Purchase Type For Sale
Square Footage 704 sqft
Price per Sqft $561
Subdivision Whalley
MLS Listing ID R2922131
Sold Date 10/28/24
Style Ground Level Unit
Bedrooms 1
Full Baths 1
Maintenance Fees $279
Abv Grd Liv Area 704
Total Fin. Sqft 704
Year Built 1984
Annual Tax Amount $1,632
Tax Year 2023
Property Description
Attention first time buyers and investors! Ready to move in, large 1 bedroom (704 sq ft) just 2 blocks from the skytrain. This tastefully renovated unit had the kitchen opened up, appliances upgraded, bathroom completely redone, and laminate flooring installed throughout. Spacious living and dining areas can easily accommodate guests and family over. Practical features include: big pantry, private storage room off the patio, and underground secure parking. Strata fees include heat, hot water, and building caretaker. Carriage Lane is a well run complex with great future development potential. Come live in the heart of Surrey with access to everything that Central City has to offer!
Location
Province BC
Community Whalley
Area North Surrey
Building/Complex Name CARRIAGE LANE
Zoning MUL-RE
Rooms
Basement None
Kitchen 1
Separate Den/Office N
Interior
Interior Features Dishwasher, Garage Door Opener, Pantry, Refrigerator, Smoke Alarm, Stove
Heating Baseboard, Hot Water
Fireplaces Number 1
Fireplaces Type Wood
Heat Source Baseboard, Hot Water
Exterior
Exterior Feature Patio(s)
Parking Features Garage; Underground, Visitor Parking
Garage Spaces 1.0
Amenities Available Recreation Center, Shared Laundry
View Y/N No
Roof Type Asphalt
Total Parking Spaces 1
Building
Story 1
Sewer City/Municipal
Water City/Municipal
Locker Yes
Unit Floor 2104
Structure Type Frame - Wood
Others
Restrictions Pets Not Allowed,Rentals Allowed
Tax ID 001-011-367
Ownership Freehold Strata
Energy Description Baseboard,Hot Water
Read Less
Want to know what your home might be worth? Contact us for a FREE valuation!

Our team is ready to help you sell your home for the highest possible price ASAP

Bought with eXp Realty






