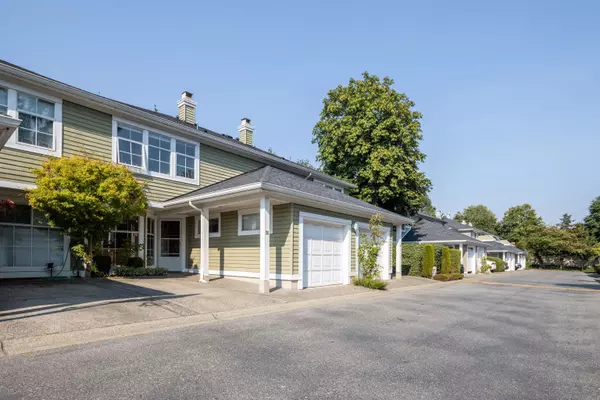$868,000
$899,999
3.6%For more information regarding the value of a property, please contact us for a free consultation.
8428 VENTURE WAY #26 Surrey, BC V4N 0W6
3 Beds
3 Baths
1,687 SqFt
Key Details
Sold Price $868,000
Property Type Townhouse
Sub Type Townhouse
Listing Status Sold
Purchase Type For Sale
Square Footage 1,687 sqft
Price per Sqft $514
Subdivision Fleetwood Tynehead
MLS Listing ID R2915567
Sold Date 09/10/24
Style 2 Storey
Bedrooms 3
Full Baths 2
Half Baths 1
Maintenance Fees $318
Abv Grd Liv Area 800
Total Fin. Sqft 1687
Year Built 1994
Annual Tax Amount $3,361
Tax Year 2024
Property Description
Spacious/Totally affordable 2-storey townhouse in the heart of Fleetwood, with large fenced yard and parking space at front door step. 3 large bedrooms naturally lit and 2 full baths on upper floor. Open Concept kitchen and dining hall facing south; family room & living space can be arranged for many possibilities i.e. office area, guest sleep-over, game room, connecting to beautiful strata maintained back patio, beyond the treed fence are the residence garden, play area and club house. Great location: close to schools, community centre, parks, library, shops, banks, transits (like future sky train). Openhouse 17,18 Aug 3-5PM. It won''t last long, come visit us, feel it yourself.
Location
Province BC
Community Fleetwood Tynehead
Area Surrey
Zoning CD
Rooms
Basement None
Kitchen 0
Separate Den/Office N
Interior
Interior Features ClthWsh/Dryr/Frdg/Stve/DW, Garage Door Opener, Pantry, Security System, Smoke Alarm, Vacuum - Built In
Heating Baseboard, Forced Air
Fireplaces Number 1
Fireplaces Type Gas - Natural
Heat Source Baseboard, Forced Air
Exterior
Exterior Feature Balcny(s) Patio(s) Dck(s)
Parking Features Garage; Single
Garage Spaces 1.0
Amenities Available Club House, Garden, In Suite Laundry, Playground, Sauna/Steam Room
View Y/N Yes
View FRONT/BACK YARDS
Roof Type Asphalt
Total Parking Spaces 2
Building
Faces West
Story 2
Sewer City/Municipal
Water City/Municipal
Locker No
Unit Floor 26
Structure Type Frame - Wood
Others
Restrictions Pets Allowed w/Rest.,Rentals Allwd w/Restrctns
Tax ID 018-768-628
Ownership Freehold Strata
Energy Description Baseboard,Forced Air
Read Less
Want to know what your home might be worth? Contact us for a FREE valuation!

Our team is ready to help you sell your home for the highest possible price ASAP

Bought with Metro Edge Realty






