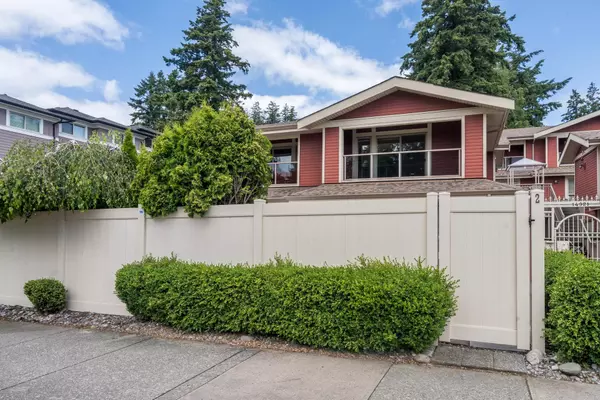$690,000
$699,000
1.3%For more information regarding the value of a property, please contact us for a free consultation.
14921 THRIFT AVE #2 White Rock, BC V4B 2J8
2 Beds
3 Baths
1,185 SqFt
Key Details
Sold Price $690,000
Property Type Townhouse
Sub Type Townhouse
Listing Status Sold
Purchase Type For Sale
Square Footage 1,185 sqft
Price per Sqft $582
Subdivision White Rock
MLS Listing ID R2890656
Sold Date 08/02/24
Style 2 Storey
Bedrooms 2
Full Baths 2
Half Baths 1
Maintenance Fees $535
Abv Grd Liv Area 630
Total Fin. Sqft 1185
Year Built 2004
Annual Tax Amount $2,863
Tax Year 2023
Property Description
Welcome home to Nicole Place! Bldrs owned unit so lots of xtras in this 2 lvl TWNHM! Open concept lvg on the main floor with f/p & hdwd flooring. With its close proximity to uptown, shopping, beach and on a bus route this is a winner! This floorplan is great with all your living up, your bdrms and lndry down. The HUGE South facing, fenced outdoor patio can accommodate an outdoor dining and liv room set with space to spare! This unit can be accessed from the street, main ent or through the parking garage that has 2 spots close to the unit and the garage door so easy entrance and exit! Inside you''ll find ample storage as well as two storage lockers so any extra items can be stored onsite!
Location
Province BC
Community White Rock
Area South Surrey White Rock
Building/Complex Name Nicole Place
Zoning CD-1
Rooms
Basement None
Kitchen 1
Separate Den/Office N
Interior
Interior Features ClthWsh/Dryr/Frdg/Stve/DW, Disposal - Waste, Drapes/Window Coverings
Heating Electric
Fireplaces Number 1
Fireplaces Type Electric
Heat Source Electric
Exterior
Exterior Feature Balcony(s), Fenced Yard
Garage Garage; Underground
Garage Spaces 2.0
Amenities Available In Suite Laundry, Storage
View Y/N Yes
View Peek a Boo Ocean
Roof Type Asphalt
Total Parking Spaces 2
Building
Faces South
Story 2
Sewer City/Municipal
Water City/Municipal
Locker Yes
Unit Floor 2
Structure Type Frame - Wood
Others
Restrictions Pets Allowed w/Rest.,Rentals Allowed
Tax ID 025-905-384
Ownership Freehold Strata
Energy Description Electric
Pets Description 1
Read Less
Want to know what your home might be worth? Contact us for a FREE valuation!

Our team is ready to help you sell your home for the highest possible price ASAP

Bought with Sutton Group-West Coast Realty







