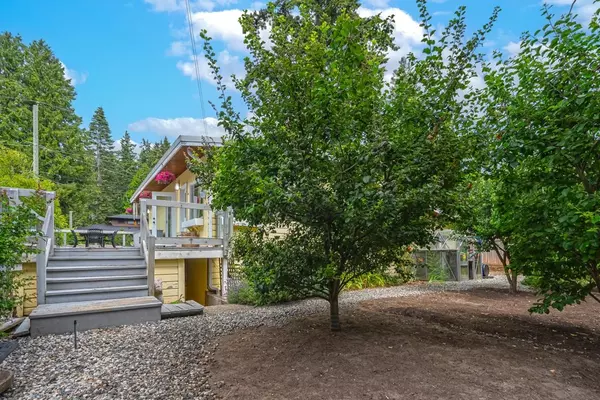$1,476,000
$1,480,000
0.3%For more information regarding the value of a property, please contact us for a free consultation.
4834 7A AVE Delta, BC V4M 1R2
3 Beds
2 Baths
1,953 SqFt
Key Details
Sold Price $1,476,000
Property Type Single Family Home
Sub Type House/Single Family
Listing Status Sold
Purchase Type For Sale
Square Footage 1,953 sqft
Price per Sqft $755
Subdivision Tsawwassen Central
MLS Listing ID R2908358
Sold Date 07/25/24
Style 3 Level Split
Bedrooms 3
Full Baths 2
Abv Grd Liv Area 620
Total Fin. Sqft 1953
Year Built 1960
Annual Tax Amount $4,832
Tax Year 2023
Lot Size 7,772 Sqft
Acres 0.18
Property Description
Welcome to 7a Ave, in the picturesque English Bluff neighborhood. This mid-century modern, post and beam, 3-level split home, built in 1960, has had two owners. It features 3 bdrm, 2 bath (main bath is stripped, ready for your design ideas), primary bdrm (design finishing awaits), gas f/p in the living room and another f/p in the bsmt family room, as well as laundry and a 2nd bath. Modern updates: newer kitchen, "Renewal by Anderson" windows (almost all) and Italian ceramic flooring. The house sits on a 7,700+ sq. ft. lot, offering 1,958 sq ft of living space. The beautifully treed, private backyard is a gardener''s dream, complete with rich soil and fruit trees. Located on a quiet street, it''s a short walk to Ecole du Bois-Joli, English Bluff Elementary and SDSS. Open House CANCELLED.
Location
Province BC
Community Tsawwassen Central
Area Tsawwassen
Building/Complex Name English Bluff
Zoning RS1
Rooms
Other Rooms Storage
Basement Crawl
Kitchen 1
Separate Den/Office N
Interior
Interior Features ClthWsh/Dryr/Frdg/Stve/DW
Heating Forced Air, Natural Gas
Fireplaces Number 2
Fireplaces Type Natural Gas
Heat Source Forced Air, Natural Gas
Exterior
Exterior Feature Patio(s) & Deck(s)
Parking Features Carport; Single
Garage Spaces 1.0
View Y/N No
Roof Type Torch-On
Lot Frontage 79.0
Lot Depth 97.0
Total Parking Spaces 3
Building
Story 3
Sewer City/Municipal
Water City/Municipal
Structure Type Frame - Wood
Others
Tax ID 002-311-259
Ownership Freehold NonStrata
Energy Description Forced Air,Natural Gas
Read Less
Want to know what your home might be worth? Contact us for a FREE valuation!

Our team is ready to help you sell your home for the highest possible price ASAP

Bought with Sutton Group - 1st West Realty






