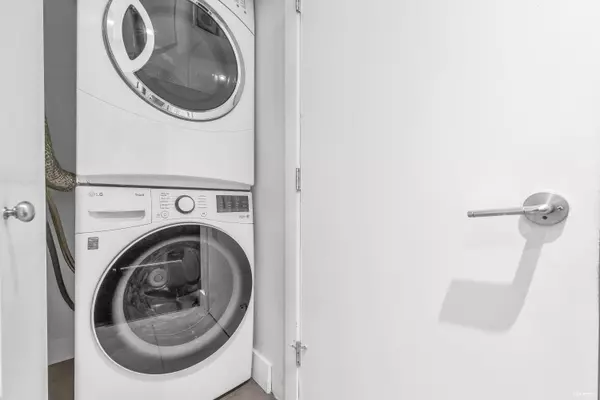$935,000
$980,000
4.6%For more information regarding the value of a property, please contact us for a free consultation.
5928 BIRNEY AVE #113 Vancouver, BC V6S 0B5
2 Beds
2 Baths
991 SqFt
Key Details
Sold Price $935,000
Property Type Condo
Sub Type Apartment/Condo
Listing Status Sold
Purchase Type For Sale
Square Footage 991 sqft
Price per Sqft $943
Subdivision University Vw
MLS Listing ID R2898847
Sold Date 07/04/24
Style Ground Level Unit
Bedrooms 2
Full Baths 2
Maintenance Fees $423
Abv Grd Liv Area 991
Total Fin. Sqft 991
Year Built 2010
Annual Tax Amount $1,386
Tax Year 2023
Property Description
Come see the amazing, West Coast inspired suite at the Journey! Rarely available, gorgeous 2 bedroom & den garden suite with an extra large, spectacular 250 SF private patio with your own private entrance! A true gem & a gardener''s dream! This home is near new including: Beautiful hardwood flooring, granite counter tops, updated kitchen appliances, gas stove, gas fireplace, custom glass kitchen cabinets, in suite laundry, en-suite with tub & shower. Breathtaking roof top deck with views of Georgia Strait, Vancouver Island, Pacific Ocean & mountains. Extra bonus, underground parking & one storage locker & just steps to coffee shops, shopping & fitness facilities. A pleasure to show!Open July 14 1-1:30pm by appointment only
Location
Province BC
Community University Vw
Area Vancouver West
Zoning APT
Rooms
Basement None
Kitchen 1
Separate Den/Office Y
Interior
Heating Electric, Natural Gas
Fireplaces Number 1
Fireplaces Type Gas - Natural
Heat Source Electric, Natural Gas
Exterior
Exterior Feature Balcny(s) Patio(s) Dck(s)
Garage Garage; Underground
Garage Spaces 1.0
Amenities Available Bike Room, Elevator, Garden, In Suite Laundry, Storage
Roof Type Other
Total Parking Spaces 1
Building
Faces North
Story 1
Sewer City/Municipal
Water City/Municipal
Locker Yes
Unit Floor 113
Structure Type Frame - Wood
Others
Restrictions Rentals Allowed
Tax ID 028-161-645
Ownership Leasehold prepaid-Strata
Energy Description Electric,Natural Gas
Read Less
Want to know what your home might be worth? Contact us for a FREE valuation!

Our team is ready to help you sell your home for the highest possible price ASAP

Bought with RE/MAX Heights Realty







