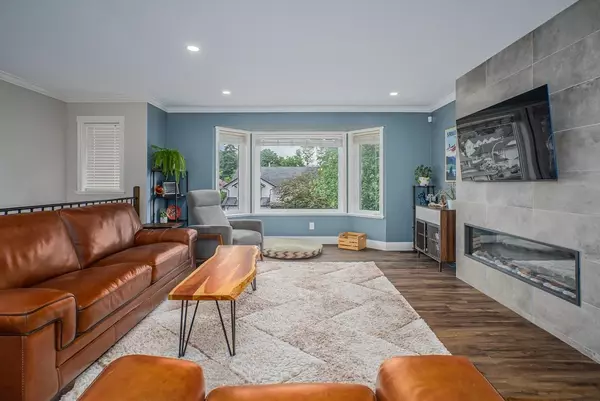$1,286,000
$1,286,000
For more information regarding the value of a property, please contact us for a free consultation.
3744 THORNTON PL Abbotsford, BC V2S 7K3
5 Beds
3 Baths
2,347 SqFt
Key Details
Sold Price $1,286,000
Property Type Single Family Home
Sub Type House/Single Family
Listing Status Sold
Purchase Type For Sale
Square Footage 2,347 sqft
Price per Sqft $547
Subdivision Abbotsford East
MLS Listing ID R2893215
Sold Date 06/13/24
Style Basement Entry
Bedrooms 5
Full Baths 3
Abv Grd Liv Area 1,343
Total Fin. Sqft 2347
Year Built 1994
Annual Tax Amount $5,040
Tax Year 2023
Lot Size 8,725 Sqft
Acres 0.2
Property Description
Your new home search stops here! WOW! All boxes checked, 5 bed, 3 bath, well maintained, family-friendly neighbourhood, quiet dead-end street, walk to elementary, middle and high schools, HUGE private backyard with a pool and hot tub on greenbelt! Recent updates include the addition of a huge heated Covered Deck, refinished Kitchen Cabinets, new Backsplash and Quartz Countertops, Hardy Board Siding, Furnace and H/W Tank. Enjoy the cool AC on those hot summer days! This home is move-in ready. Enjoy Bateman & Willband Creek Parks for options of trails, off leash dog parks, sports fields. Walk/bike to Clayburn Village Store & Lepp Farm Market! Close route to all freeways and shopping.
Location
Province BC
Community Abbotsford East
Area Abbotsford
Building/Complex Name Bateman Park/Stoney Creek Park
Zoning RS3
Rooms
Other Rooms Office
Basement Full
Kitchen 1
Separate Den/Office N
Interior
Interior Features Air Conditioning, ClthWsh/Dryr/Frdg/Stve/DW, Garage Door Opener, Hot Tub Spa/Swirlpool, Storage Shed, Swimming Pool Equip., Vacuum - Built In
Heating Forced Air
Fireplaces Number 1
Fireplaces Type Electric
Heat Source Forced Air
Exterior
Exterior Feature Balcny(s) Patio(s) Dck(s)
Garage Garage; Double
Garage Spaces 2.0
View Y/N No
Roof Type Asphalt
Lot Frontage 57.0
Total Parking Spaces 5
Building
Story 2
Sewer City/Municipal
Water City/Municipal
Structure Type Frame - Wood
Others
Tax ID 018-468-152
Ownership Freehold NonStrata
Energy Description Forced Air
Read Less
Want to know what your home might be worth? Contact us for a FREE valuation!

Our team is ready to help you sell your home for the highest possible price ASAP

Bought with Royal LePage Little Oak Realty







