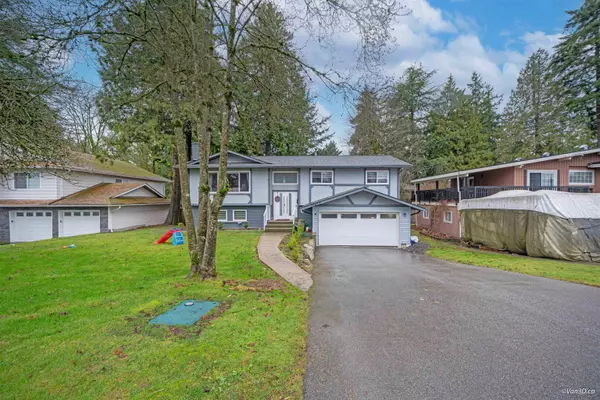$1,445,000
$1,600,000
9.7%For more information regarding the value of a property, please contact us for a free consultation.
10473 DUNLOP RD Delta, BC V4C 2L1
6 Beds
4 Baths
2,433 SqFt
Key Details
Sold Price $1,445,000
Property Type Single Family Home
Sub Type House/Single Family
Listing Status Sold
Purchase Type For Sale
Square Footage 2,433 sqft
Price per Sqft $593
Subdivision Nordel
MLS Listing ID R2873995
Sold Date 05/29/24
Style 2 Storey
Bedrooms 6
Full Baths 3
Half Baths 1
Abv Grd Liv Area 1,521
Total Fin. Sqft 2433
Year Built 1973
Annual Tax Amount $4,422
Tax Year 2023
Lot Size 6,630 Sqft
Acres 0.15
Property Description
Welcome to your beautifully (Legally all with Permits) renovated home nestled in a charming mixed community! With 6 beds and 4 baths, including a luxurious primary suite featuring a walk-in closet. Hosting guests or generating rental income is made easy with the legal 2-bed suite & an additional 1-bed & a full bath Downstairs. Newly built, glass-covered 3 Seasons Sun Room, exclusive patio and garden area, 2-car side by side garage, central air conditioning, & ample parking. Easy access to highways 17, 91, and 99 ensures effortless travel. Sunbury Park is right next door, offering recreational opportunities just steps away. Enjoy the added convenience of Brooke Elementary & Sands Secondary within walking distance, & preschool just a 2-minute walk away.
Location
Province BC
Community Nordel
Area N. Delta
Zoning RS2
Rooms
Other Rooms Walk-In Closet
Basement Fully Finished, Separate Entry
Kitchen 2
Separate Den/Office N
Interior
Heating Forced Air, Natural Gas
Fireplaces Number 1
Fireplaces Type Electric
Heat Source Forced Air, Natural Gas
Exterior
Exterior Feature Fenced Yard, Sundeck(s)
Parking Features Garage; Double, Open
Garage Spaces 2.0
Roof Type Asphalt
Lot Frontage 66.3
Lot Depth 100.0
Total Parking Spaces 4
Building
Story 2
Sewer City/Municipal
Water City/Municipal
Structure Type Other
Others
Tax ID 006-307-132
Ownership Freehold NonStrata
Energy Description Forced Air,Natural Gas
Read Less
Want to know what your home might be worth? Contact us for a FREE valuation!

Our team is ready to help you sell your home for the highest possible price ASAP

Bought with Royal LePage Global Force Realty






