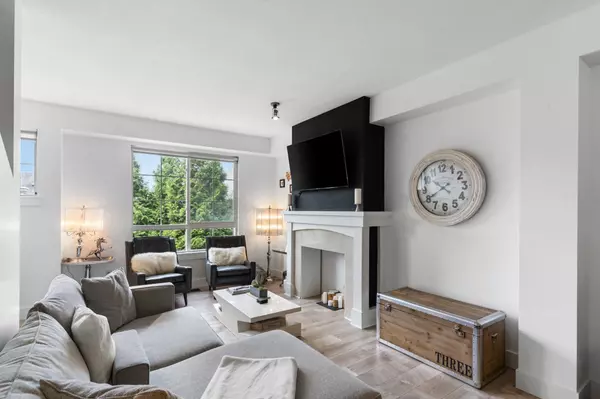$945,000
$999,900
5.5%For more information regarding the value of a property, please contact us for a free consultation.
2978 WHISPER WAY #71 Coquitlam, BC V3E 3R8
3 Beds
3 Baths
1,586 SqFt
Key Details
Sold Price $945,000
Property Type Townhouse
Sub Type Townhouse
Listing Status Sold
Purchase Type For Sale
Square Footage 1,586 sqft
Price per Sqft $595
Subdivision Westwood Plateau
MLS Listing ID R2879224
Sold Date 05/14/24
Style 3 Storey
Bedrooms 3
Full Baths 2
Half Baths 1
Maintenance Fees $293
Abv Grd Liv Area 636
Total Fin. Sqft 1346
Year Built 2004
Annual Tax Amount $2,773
Tax Year 2022
Property Description
Welcome to Whisper Ridge by Polygon, where your new favorite secret awaits!This beautifully renovated 3-bed, 3-bath townhome is ready to be yours. Entertain guests in the open-concept kitchen that leads to a spacious private fenced backyard.Enjoy the convenience of a tandem garage with ample space for seasonal activities storage.Unwind and relax in the clubhouse featuring an outdoor pool, jacuzzi, and exercise center-perfect for year-round enjoyment.Located within walking distance of Pinetree Secondary/Elementary Schools, Douglas College, Lafarge Lake, Coquitlam Centre, SkyTrain, and more. Offers as they come - GONE
Location
Province BC
Community Westwood Plateau
Area Coquitlam
Building/Complex Name WHISPER RIDGE
Zoning RM-2
Rooms
Other Rooms Walk-In Closet
Basement None
Kitchen 1
Interior
Interior Features ClthWsh/Dryr/Frdg/Stve/DW, Fireplace Insert, Microwave, Pantry
Heating Baseboard, Electric
Heat Source Baseboard, Electric
Exterior
Exterior Feature Fenced Yard
Garage Tandem Parking, Visitor Parking
Garage Spaces 1.0
Amenities Available Club House, Exercise Centre, Garden, In Suite Laundry, Playground, Pool; Outdoor, Sauna/Steam Room, Storage
View Y/N No
Roof Type Asphalt
Parking Type Tandem Parking, Visitor Parking
Total Parking Spaces 1
Building
Story 3
Sewer City/Municipal
Water City/Municipal, Community
Locker No
Unit Floor 71
Structure Type Frame - Wood
Others
Restrictions Pets Allowed w/Rest.,Smoking Restrictions
Tax ID 025-952-587
Energy Description Baseboard,Electric
Read Less
Want to know what your home might be worth? Contact us for a FREE valuation!

Our team is ready to help you sell your home for the highest possible price ASAP

Bought with Rennie & Associates Realty Ltd.







