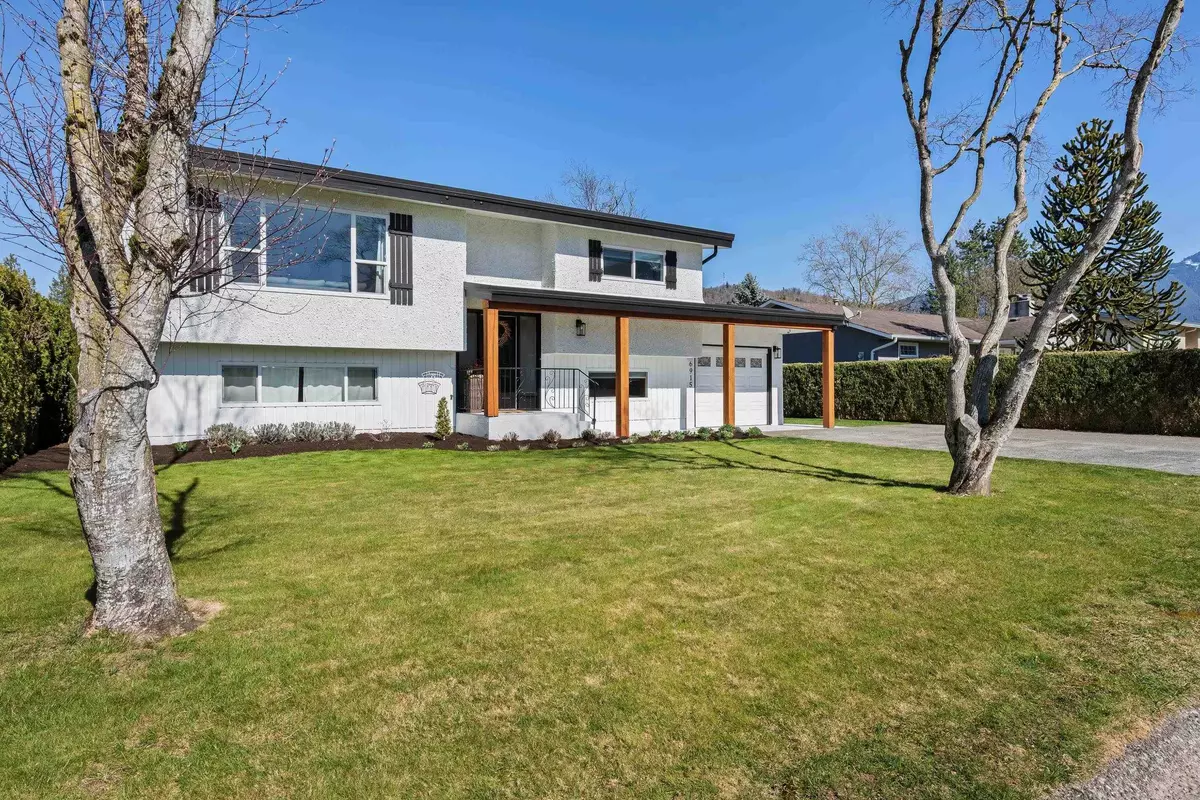$820,000
$829,000
1.1%For more information regarding the value of a property, please contact us for a free consultation.
6915 KALYNA DR Agassiz, BC V0M 1A3
4 Beds
2 Baths
1,916 SqFt
Key Details
Sold Price $820,000
Property Type Single Family Home
Sub Type House/Single Family
Listing Status Sold
Purchase Type For Sale
Square Footage 1,916 sqft
Price per Sqft $427
Subdivision Agassiz
MLS Listing ID R2862571
Sold Date 04/20/24
Style Split Entry
Bedrooms 4
Full Baths 2
Abv Grd Liv Area 984
Total Fin. Sqft 1916
Year Built 1974
Annual Tax Amount $2,776
Tax Year 2023
Lot Size 8,250 Sqft
Acres 0.19
Property Description
Welcome to this beautifully updated & meticulously maintained 4 bdrm, 2 bathrm home nestled in the heart of the well-established Agassiz neighbourhood! Upon entering the main living space, you are greeted by the bright & inviting ambiance w/ natural light flooding in the from the updated vinyl windows & a cozy electric fireplace! Just off the living room is the updated kitchen featuring white cabinets & new black fixtures that flows into the dining area w/ access outside to the covered deck that overlooks the lrg, fenced yard w/ raised planter, shed & a swing set for the kids! The main floor also includes a 4pc bathrm, a bedrm & the primary bedrm. Downstairs, a is great size family room, 2 additional bedrms, an updated 3pc bathrm & a huge utility room w/ laundry. This home also has A/C!
Location
Province BC
Community Agassiz
Area Agassiz
Zoning RS1
Rooms
Other Rooms Bedroom
Basement Full, Fully Finished
Kitchen 1
Separate Den/Office N
Interior
Interior Features ClthWsh/Dryr/Frdg/Stve/DW, Drapes/Window Coverings, Free Stand F/P or Wdstove
Heating Forced Air
Fireplaces Number 1
Fireplaces Type Electric
Heat Source Forced Air
Exterior
Exterior Feature Patio(s) & Deck(s)
Garage Garage; Single, RV Parking Avail.
Garage Spaces 1.0
Amenities Available Air Cond./Central
View Y/N Yes
View Mountains
Roof Type Torch-On
Lot Frontage 75.0
Lot Depth 100.0
Total Parking Spaces 5
Building
Story 2
Sewer Sanitation
Water Sandpoint, Well - Shallow
Structure Type Frame - Wood
Others
Tax ID 006-803-369
Ownership Freehold NonStrata
Energy Description Forced Air
Read Less
Want to know what your home might be worth? Contact us for a FREE valuation!

Our team is ready to help you sell your home for the highest possible price ASAP

Bought with Century 21 Creekside Realty (Luckakuck)







