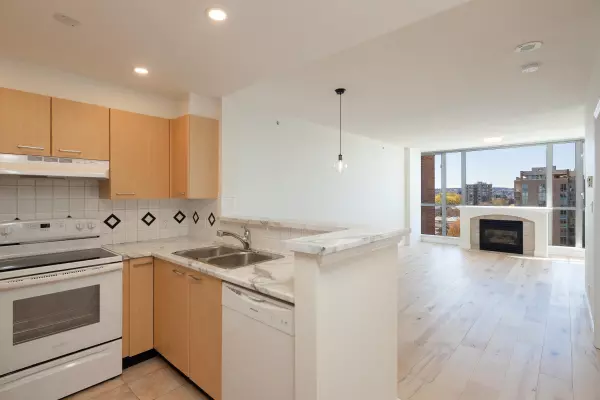$700,000
$699,000
0.1%For more information regarding the value of a property, please contact us for a free consultation.
1575 W 10TH AVE #1003 Vancouver, BC V6J 5L1
1 Bed
1 Bath
714 SqFt
Key Details
Sold Price $700,000
Property Type Condo
Sub Type Apartment/Condo
Listing Status Sold
Purchase Type For Sale
Square Footage 714 sqft
Price per Sqft $980
Subdivision Fairview Vw
MLS Listing ID R2874135
Sold Date 04/29/24
Style Inside Unit
Bedrooms 1
Full Baths 1
Maintenance Fees $378
Abv Grd Liv Area 714
Total Fin. Sqft 714
Year Built 1998
Annual Tax Amount $1,807
Tax Year 2023
Property Description
Live in the heart of South Granville in a home that exudes sophistication with all the conveniences at your doorstep. This renovated home offers a wall of windows that allows lots of beautiful natural light and overlooks a beautiful park setting for optimum privacy. Enjoy the mountain, city and water views from the comfort of your home by your cozy fireplace. Renovations include new flooring, new paint, new appliances, new kitchen counters and updated bathroom. There is nothing to do but move into this spacious residence located in the luxurious concrete Triton building. Located just a stone''s throw away from the highly anticipated new Broadway and Granville skytrain station and the bustling hub of the South Granville village with abundance of restaurants and shopping.
Location
Province BC
Community Fairview Vw
Area Vancouver West
Building/Complex Name The Triton
Zoning RS-3
Rooms
Basement None
Kitchen 1
Interior
Interior Features ClthWsh/Dryr/Frdg/Stve/DW
Heating Electric, Natural Gas
Fireplaces Number 1
Fireplaces Type Gas - Natural
Heat Source Electric, Natural Gas
Exterior
Exterior Feature Balcony(s)
Garage Garage Underbuilding
Garage Spaces 1.0
Amenities Available Elevator, In Suite Laundry, Storage
View Y/N Yes
View Ocean, Mountain, City
Roof Type Other
Parking Type Garage Underbuilding
Total Parking Spaces 1
Building
Faces West
Story 1
Sewer City/Municipal
Water City/Municipal
Locker Yes
Unit Floor 1003
Structure Type Concrete
Others
Restrictions Pets Allowed w/Rest.
Tax ID 024-230-189
Energy Description Electric,Natural Gas
Pets Description 2
Read Less
Want to know what your home might be worth? Contact us for a FREE valuation!

Our team is ready to help you sell your home for the highest possible price ASAP

Bought with Oakwyn Realty Ltd.







