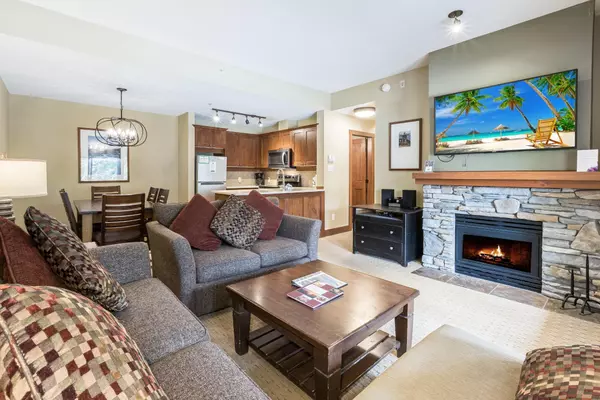$399,000
$399,000
For more information regarding the value of a property, please contact us for a free consultation.
4653 BLACKCOMB WAY #101G4 Whistler, BC V8E 0Y9
2 Beds
3 Baths
1,200 SqFt
Key Details
Sold Price $399,000
Property Type Condo
Sub Type Apartment/Condo
Listing Status Sold
Purchase Type For Sale
Square Footage 1,200 sqft
Price per Sqft $332
Subdivision Benchlands
MLS Listing ID R2872816
Sold Date 04/20/24
Style 2 Storey
Bedrooms 2
Full Baths 2
Half Baths 1
Maintenance Fees $769
Abv Grd Liv Area 600
Total Fin. Sqft 1200
Rental Info 100
Year Built 2000
Annual Tax Amount $4,558
Tax Year 2023
Property Description
Introducing a rare opportunity at Horstman House on Blackcomb: an outstanding two-level west-facing 2 bedroom/2.5bathroom condo now available for 1/4 share ownership. This ''townhouse'' floorplan has an entrance on the street level as well as internal 2nd floor access to the gym, pool & hot tub. Downstairs we find a large living room, kitchen and dining area, patio with table and chairs, mudroom, and half bathroom. Upstairs, enjoy a spacious primary bedroom with King bed, ensuite bathroom and large enclosed balcony. The 2nd bedroom is perfect for the kids with double bunk beds and a 2nd bathroom across the hall. Dive into relaxation in the heated swimming pool, unwind in the hot tub, sizzle up a BBQ feast, gym and securely store your bikes or skis. 1 week every 4 weeks for personal use.
Location
Province BC
Community Benchlands
Area Whistler
Building/Complex Name Horstman House
Zoning TA13
Rooms
Basement None
Kitchen 1
Interior
Interior Features ClthWsh/Dryr/Frdg/Stve/DW, Drapes/Window Coverings, Fireplace Insert, Jetted Bathtub, Microwave, Sprinkler - Fire
Heating Electric, Natural Gas
Fireplaces Number 1
Fireplaces Type Gas - Natural
Heat Source Electric, Natural Gas
Exterior
Exterior Feature Patio(s)
Garage Garage; Underground
Garage Spaces 1.0
Amenities Available Bike Room, Elevator, Exercise Centre, Pool; Outdoor, Swirlpool/Hot Tub, Concierge
View Y/N Yes
View Mountain
Roof Type Metal
Parking Type Garage; Underground
Total Parking Spaces 1
Building
Story 2
Sewer City/Municipal
Water City/Municipal
Locker Yes
Structure Type Frame - Wood
Others
Restrictions Pets Not Allowed,Rentals Allowed
Tax ID 024-755-796
Energy Description Electric,Natural Gas
Read Less
Want to know what your home might be worth? Contact us for a FREE valuation!

Our team is ready to help you sell your home for the highest possible price ASAP

Bought with RE/MAX Sea to Sky Real Estate







