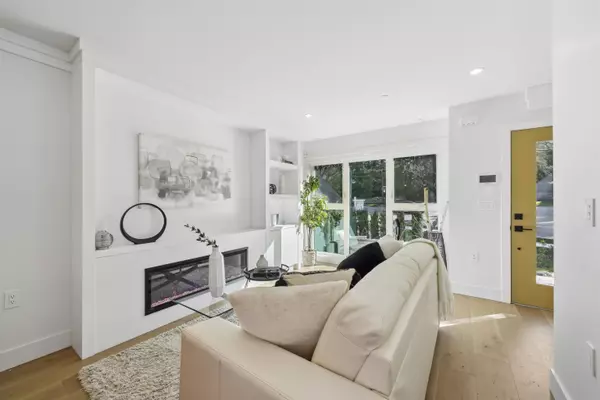$1,699,900
$1,699,900
For more information regarding the value of a property, please contact us for a free consultation.
1217 WOLFE AVE Vancouver, BC V6H 1S8
3 Beds
3 Baths
1,458 SqFt
Key Details
Sold Price $1,699,900
Property Type Townhouse
Sub Type Townhouse
Listing Status Sold
Purchase Type For Sale
Square Footage 1,458 sqft
Price per Sqft $1,165
Subdivision Fairview Vw
MLS Listing ID R2862321
Sold Date 03/28/24
Style 2 Storey
Bedrooms 3
Full Baths 2
Half Baths 1
Maintenance Fees $530
Abv Grd Liv Area 583
Total Fin. Sqft 1263
Year Built 2023
Property Description
Very bright brand new DUPLEX-STYLE townhome primely located on the corner of West 16th & Wolfe in lower Shaughnessy. Hampton Court unites 4 contemporary townhomes alongside the triplex conversion of the charming “Baldwin Residence” Heritage Home. Sophisticated features such as: Private garages, gourmet kitchens, skylights, radiant heat, integrated appliances, AC, eng. hardwood & smart home tech/security. This is a two-level home with kitchen/living below and 3 beautiful bedrooms above. Unique features: juliet balcony off kitchen, spacious living/dining w/ f/p, designer light fixtures throughout, skylight upstairs, peek-a-boo city view, BONUS 195 SQFT of storage off of single garage. Move-in ready with only a 5% deposit.
Location
Province BC
Community Fairview Vw
Area Vancouver West
Building/Complex Name Hampton Court
Zoning CD
Rooms
Other Rooms Foyer
Basement None
Kitchen 1
Interior
Interior Features Air Conditioning, ClthWsh/Dryr/Frdg/Stve/DW, Compactor - Garbage, Fireplace Insert, Garage Door Opener, Microwave, Security System
Heating Radiant
Fireplaces Number 1
Fireplaces Type Electric
Heat Source Radiant
Exterior
Exterior Feature Balcony(s), Patio(s)
Garage Garage; Single
Garage Spaces 1.0
Amenities Available Air Cond./Central, Garden, In Suite Laundry
View Y/N Yes
View Peek-a-boo mountains/city
Roof Type Torch-On
Parking Type Garage; Single
Total Parking Spaces 1
Building
Story 2
Water City/Municipal
Structure Type Frame - Wood
Others
Restrictions Pets Allowed w/Rest.,Rentals Allowed
Tax ID 032-067-411
Energy Description Radiant
Read Less
Want to know what your home might be worth? Contact us for a FREE valuation!

Our team is ready to help you sell your home for the highest possible price ASAP

Bought with Rennie & Associates Realty Ltd.







