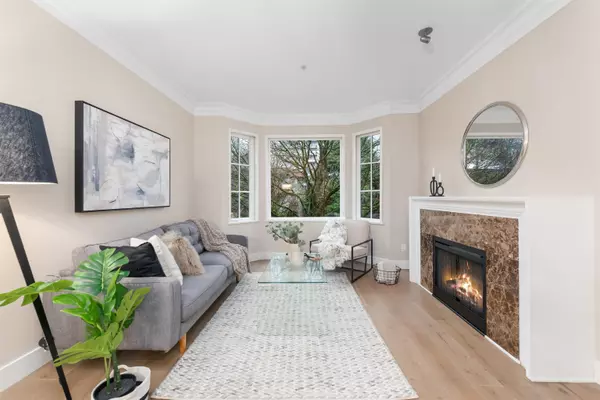$1,692,000
$1,749,000
3.3%For more information regarding the value of a property, please contact us for a free consultation.
928 W 13TH AVE Vancouver, BC V5Z 1P3
3 Beds
2 Baths
1,512 SqFt
Key Details
Sold Price $1,692,000
Property Type Townhouse
Sub Type Townhouse
Listing Status Sold
Purchase Type For Sale
Square Footage 1,512 sqft
Price per Sqft $1,119
Subdivision Fairview Vw
MLS Listing ID R2840089
Sold Date 03/08/24
Style Ground Level Unit,3 Storey w/Bsmt.
Bedrooms 3
Full Baths 2
Maintenance Fees $688
Abv Grd Liv Area 483
Total Fin. Sqft 1512
Year Built 2004
Annual Tax Amount $5,233
Tax Year 2023
Property Description
Welcome to this beautifully designed exclusive townhome in the heart of Fairview/South Cambie. This 3 bed/2 bath home offers a stunning combination of luxurious modern finishing w/ classical European elegance. Quality & craftsmanship is evidenced through out. Main floor is a bright open plan, w/ 9ft ceiling, contemporary crown moldings, California shutters & rich hardwood floors. Updated (2019) modern kitchen w/large island has custom cabinetry, polished granite countertops, high-end Wolf appliances including gas range. Primary bdrm w/ vaulted ceilings, large walk-in closet, ensuite w/ deep soaker tub & sun-drenched S facing roof deck, as well a lower level patio. Direct access to private 2 car garage w/ security gate, EV charger & added storage. OPEN HOUSE: 2-4pm Saturday, Feb 10th
Location
Province BC
Community Fairview Vw
Area Vancouver West
Building/Complex Name The Brownstone
Zoning RM-4
Rooms
Other Rooms Other
Basement Full
Kitchen 1
Interior
Interior Features ClthWsh/Dryr/Frdg/Stve/DW
Heating Baseboard, Electric, Natural Gas
Fireplaces Number 1
Fireplaces Type Electric
Heat Source Baseboard, Electric, Natural Gas
Exterior
Exterior Feature Patio(s) & Deck(s)
Garage Garage; Double
Garage Spaces 2.0
Amenities Available Garden, In Suite Laundry, Storage
Roof Type Asphalt
Parking Type Garage; Double
Total Parking Spaces 2
Building
Story 4
Sewer City/Municipal
Water City/Municipal
Locker No
Structure Type Brick,Frame - Wood
Others
Restrictions Pets Allowed w/Rest.,Rentals Allowed
Tax ID 026-077-795
Energy Description Baseboard,Electric,Natural Gas
Pets Description 2
Read Less
Want to know what your home might be worth? Contact us for a FREE valuation!

Our team is ready to help you sell your home for the highest possible price ASAP

Bought with RE/MAX Crest Realty







