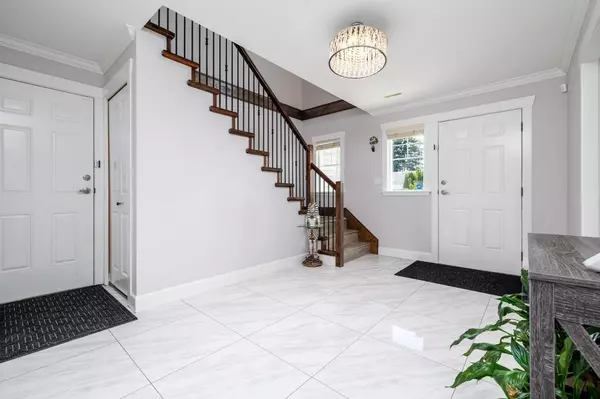$1,270,000
$1,249,777
1.6%For more information regarding the value of a property, please contact us for a free consultation.
3214 266A AVE Langley, BC V4W 3G1
5 Beds
3 Baths
2,646 SqFt
Key Details
Sold Price $1,270,000
Property Type Single Family Home
Sub Type House/Single Family
Listing Status Sold
Purchase Type For Sale
Square Footage 2,646 sqft
Price per Sqft $479
Subdivision Aldergrove Langley
MLS Listing ID R2846528
Sold Date 02/12/24
Style Basement Entry
Bedrooms 5
Full Baths 3
Abv Grd Liv Area 1,099
Total Fin. Sqft 2646
Year Built 2006
Annual Tax Amount $5,496
Tax Year 2023
Lot Size 5,005 Sqft
Acres 0.11
Property Description
Welcome to this impressive 5-bedroom, 3-bathroom home boasting a generous 5005 sqft lot. This spacious layout provides ample room for comfortable living and flexible use of space. This home features a mortgage helper, allowing you to supplement your income or offset your mortgage payments. With easy access to the Aldergrove border crossing and Highway 1, commuting and cross-border travel become effortless. Enjoy the convenience of nearby shopping centers for all your retail needs and take advantage of the excellent schools in the area for quality education. This one offers the perfect combination of size, accessibility, and proximity to amenities, making it an ideal choice for those seeking a convenient and family-friendly lifestyle. Open house February 10 2-4 pm & February 11, 2-4 pm.
Location
Province BC
Community Aldergrove Langley
Area Langley
Zoning 1-RES
Rooms
Other Rooms Bedroom
Basement Full
Kitchen 2
Separate Den/Office N
Interior
Interior Features ClthWsh/Dryr/Frdg/Stve/DW, Drapes/Window Coverings, Security System, Smoke Alarm, Storage Shed
Heating Forced Air
Fireplaces Number 2
Fireplaces Type Natural Gas
Heat Source Forced Air
Exterior
Exterior Feature Balcony(s)
Parking Features Garage; Double
Garage Spaces 2.0
Amenities Available Air Cond./Central, Storage
Roof Type Asphalt,Fibreglass
Lot Frontage 57.0
Total Parking Spaces 6
Building
Story 2
Sewer City/Municipal
Water City/Municipal
Structure Type Frame - Wood
Others
Tax ID 026-384-485
Ownership Freehold NonStrata
Energy Description Forced Air
Read Less
Want to know what your home might be worth? Contact us for a FREE valuation!

Our team is ready to help you sell your home for the highest possible price ASAP

Bought with Sutton Group-Alliance R.E.S.







