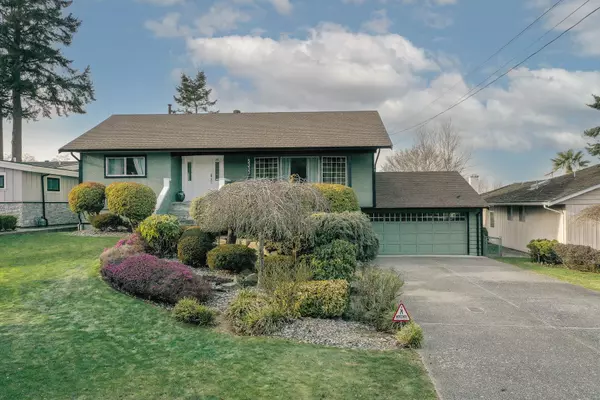$1,800,000
$1,800,000
For more information regarding the value of a property, please contact us for a free consultation.
5333 UPLAND DR Delta, BC V4M 2G3
4 Beds
3 Baths
2,974 SqFt
Key Details
Sold Price $1,800,000
Property Type Single Family Home
Sub Type House/Single Family
Listing Status Sold
Purchase Type For Sale
Square Footage 2,974 sqft
Price per Sqft $605
Subdivision Cliff Drive
MLS Listing ID R2840775
Sold Date 01/29/24
Style 2 Storey
Bedrooms 4
Full Baths 3
Abv Grd Liv Area 1,530
Total Fin. Sqft 2974
Year Built 1966
Annual Tax Amount $5,579
Tax Year 2023
Lot Size 0.272 Acres
Acres 0.27
Property Description
VIEW PROPERTY with nearly 3000 SqFt. Open concept living-dining area with floor-to-ceiling fireplace, crystal chandeliers & hardwood floors! French doors lead to an entertainer''s sundeck with views of the North Shore Mtns, Ocean & Golf Course! Renovated kitchen boasts marble countertops, gas stove, custom pantry, cabinets, pot lighting, & gorgeous porcelain tiles. Custom-designed Master w/luxurious ensuite, custom closets, & French doors. No expense spared!!! Down stairs has stunning Tigerwood floors, Wet bar, Custom Wine Cellar, Workshop, and massive 26ft long, double-wide, Guy Garage, extra storage plus workbench! The patio overlooks the professional landscaped yard & inground sprinkler system. New HW Tank, Siding, Windows, HE Furnace, AC. Walk to town centre & Southpointe Academy.
Location
Province BC
Community Cliff Drive
Area Tsawwassen
Zoning RS1
Rooms
Other Rooms Family Room
Basement None
Kitchen 1
Interior
Interior Features Air Conditioning, ClthWsh/Dryr/Frdg/Stve/DW, Fireplace Insert, Garage Door Opener, Pantry, Storage Shed, Vacuum - Roughed In, Wet Bar, Windows - Thermo, Wine Cooler
Heating Forced Air, Heat Pump
Fireplaces Number 2
Fireplaces Type Natural Gas
Heat Source Forced Air, Heat Pump
Exterior
Exterior Feature Balcny(s) Patio(s) Dck(s), Fenced Yard
Garage Garage; Double
Garage Spaces 2.0
Amenities Available None
View Y/N Yes
View MOUNTAINS & GOLF COURSE
Roof Type Asphalt,Fibreglass,Wood
Lot Frontage 75.0
Parking Type Garage; Double
Total Parking Spaces 4
Building
Story 2
Sewer City/Municipal
Water City/Municipal
Structure Type Frame - Wood
Others
Tax ID 010-129-863
Energy Description Forced Air,Heat Pump
Read Less
Want to know what your home might be worth? Contact us for a FREE valuation!

Our team is ready to help you sell your home for the highest possible price ASAP

Bought with Royal Pacific Realty Corp.







