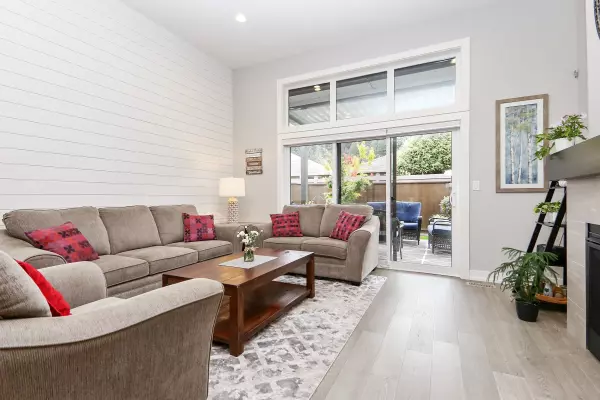$995,000
$999,900
0.5%For more information regarding the value of a property, please contact us for a free consultation.
46110 THOMAS RD #26 Chilliwack, BC V2R 2R4
2 Beds
3 Baths
2,465 SqFt
Key Details
Sold Price $995,000
Property Type Single Family Home
Sub Type House/Single Family
Listing Status Sold
Purchase Type For Sale
Square Footage 2,465 sqft
Price per Sqft $403
Subdivision Vedder Crossing
MLS Listing ID R2819235
Sold Date 01/29/24
Style Rancher/Bungalow w/Bsmt.
Bedrooms 2
Full Baths 2
Half Baths 1
Maintenance Fees $167
Abv Grd Liv Area 1,340
Total Fin. Sqft 2290
Year Built 2017
Annual Tax Amount $3,707
Tax Year 2023
Lot Size 3,875 Sqft
Acres 0.09
Property Description
BARELAND Strata closest thing to freehold property ... You own the land & the house. Beautiful 55+ Gated community in Sardis close to all amenities including restaurants, shopping, banking, and Vedder River. Gorgeous 2400+ sqft Rancher with finished basement. Top quality finishing with master on the main & Den. Spacious rooms with large windows for wonderful lighting. Quartz Countertops, Upgraded Engineered Hardwood Flooring,Spacious covered deck with remote control to open the SunCoast louvered roof for year round use. SS Appliances, Built in Vac and A/C. Wide Open basement area … Perfect for the extra company & Grand Children. Basement is also R/I for a Wet Bar. Full driveway with double garage, Fenced Backyard.
Location
Province BC
Community Vedder Crossing
Area Sardis
Building/Complex Name Thomas Crossing
Zoning R3
Rooms
Other Rooms Laundry
Basement Full
Kitchen 1
Separate Den/Office Y
Interior
Interior Features Air Conditioning, ClthWsh/Dryr/Frdg/Stve/DW, Garage Door Opener
Heating Forced Air, Natural Gas
Fireplaces Number 2
Fireplaces Type Electric, Natural Gas
Heat Source Forced Air, Natural Gas
Exterior
Exterior Feature Patio(s)
Parking Features Garage; Double
Garage Spaces 2.0
Garage Description 19'0x20'0
Amenities Available In Suite Laundry
View Y/N Yes
View Mountains
Roof Type Asphalt
Total Parking Spaces 4
Building
Faces South
Story 2
Sewer City/Municipal
Water City/Municipal
Unit Floor 26
Structure Type Frame - Wood
Others
Senior Community 55+
Restrictions Age Restrictions,Pets Allowed w/Rest.,Rentals Allowed
Age Restriction 55+
Tax ID 030-145-554
Ownership Freehold Strata
Energy Description Forced Air,Natural Gas
Read Less
Want to know what your home might be worth? Contact us for a FREE valuation!

Our team is ready to help you sell your home for the highest possible price ASAP

Bought with Royal LePage Little Oak Realty






