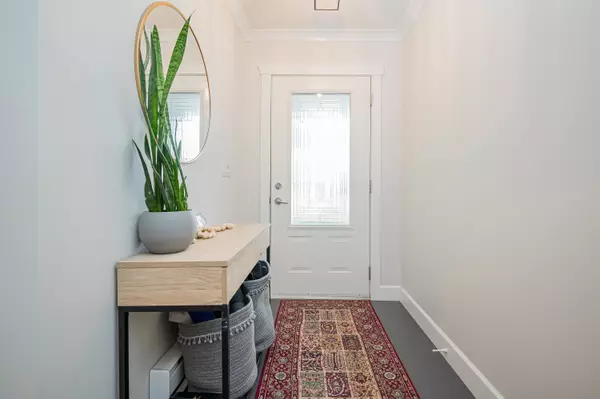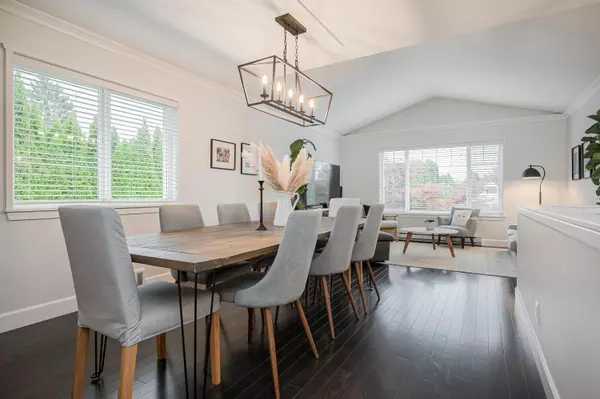$1,450,000
$1,458,888
0.6%For more information regarding the value of a property, please contact us for a free consultation.
26943 26 AVE Langley, BC V4W 4A4
5 Beds
3 Baths
2,590 SqFt
Key Details
Sold Price $1,450,000
Property Type Single Family Home
Sub Type House/Single Family
Listing Status Sold
Purchase Type For Sale
Square Footage 2,590 sqft
Price per Sqft $559
Subdivision Aldergrove Langley
MLS Listing ID R2831326
Sold Date 01/28/24
Style 2 Storey,Basement Entry
Bedrooms 5
Full Baths 3
Abv Grd Liv Area 1,477
Total Fin. Sqft 2590
Year Built 2005
Annual Tax Amount $5,898
Tax Year 2023
Lot Size 7,242 Sqft
Acres 0.17
Property Description
Perfect family home in the heart of Aldergrove! 3 bedrooms, 2 bathroom upstairs/one bedroom – flex room/den and spacious one bedroom suite on ground level, with a separate French door entrance with private patio. Ideal for in-law or as a mortgage helper. Renovated 2020 adding new kitchen appliances, electrical fixtures, updated master ensuite and freshly painted thru-out. Minutes from Aldergrove athletic park, local middle and high schools. Great for a family with pets as backyard totally fenced with 12''x13'' shed and 6''x7.6 sliding door for storage.
Location
Province BC
Community Aldergrove Langley
Area Langley
Zoning R1DRES
Rooms
Other Rooms Living Room
Basement None
Kitchen 2
Separate Den/Office N
Interior
Interior Features Clothes Washer/Dryer, ClthWsh/Dryr/Frdg/Stve/DW, Dishwasher, Garage Door Opener, Smoke Alarm, Storage Shed, Wine Cooler
Heating Baseboard
Fireplaces Number 1
Fireplaces Type Natural Gas
Heat Source Baseboard
Exterior
Exterior Feature Fenced Yard, Patio(s) & Deck(s)
Parking Features Garage; Double
Garage Spaces 2.0
Garage Description 20'2X19'9
View Y/N No
Roof Type Asphalt
Lot Frontage 55.0
Lot Depth 132.0
Total Parking Spaces 6
Building
Story 2
Sewer City/Municipal
Water City/Municipal
Structure Type Frame - Wood
Others
Tax ID 025-969-447
Ownership Freehold NonStrata
Energy Description Baseboard
Read Less
Want to know what your home might be worth? Contact us for a FREE valuation!

Our team is ready to help you sell your home for the highest possible price ASAP

Bought with Century 21 Supreme Realty Inc.







