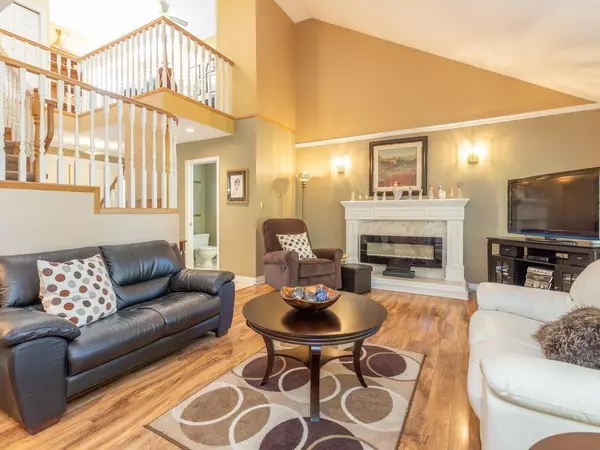$1,255,000
$1,249,000
0.5%For more information regarding the value of a property, please contact us for a free consultation.
9331 FRANCIS RD #14 Richmond, BC V6Y 1B2
2 Beds
3 Baths
1,922 SqFt
Key Details
Sold Price $1,255,000
Property Type Townhouse
Sub Type Townhouse
Listing Status Sold
Purchase Type For Sale
Square Footage 1,922 sqft
Price per Sqft $652
Subdivision Garden City
MLS Listing ID R2819487
Sold Date 01/24/24
Style 2 Storey,End Unit
Bedrooms 2
Full Baths 2
Half Baths 1
Maintenance Fees $467
Abv Grd Liv Area 971
Total Fin. Sqft 1922
Year Built 1988
Annual Tax Amount $3,274
Tax Year 2023
Property Description
Rarely available! Fantastic 2-level townhouse at exclusive Dolphin Park Estate, only 24 units. Feels more like a side-by-side duplex with only one shared common wall. Very spacious with 1922 sf total living area plus attached double garage. Large fenced backyard with nice patio area, overlooking park and green space. 2 bedrooms and big open den, could be a third bedroom. Huge primary bedroom has jetted tub, separate shower and walk-in closet. 2 full bathrooms upstairs and a powder room on the main floor. Features include family room, vaulted ceiling, skylight, lots of windows, gas or electric fireplace, B/I vacuum system, granite kitchen counters, etc. Same owner for 25 years, very well kept and cared for. A wonderful home near schools, parks, shopping and transportation.
Location
Province BC
Community Garden City
Area Richmond
Building/Complex Name Dolphin Park Estate
Zoning RTL1
Rooms
Other Rooms Bedroom
Basement None
Kitchen 1
Separate Den/Office Y
Interior
Interior Features ClthWsh/Dryr/Frdg/Stve/DW, Drapes/Window Coverings, Fireplace Insert, Garage Door Opener, Security System, Vacuum - Built In
Heating Baseboard, Hot Water, Radiant
Fireplaces Number 1
Fireplaces Type Electric, Gas - Natural
Heat Source Baseboard, Hot Water, Radiant
Exterior
Exterior Feature Fenced Yard, Patio(s)
Parking Features Garage; Double
Garage Spaces 2.0
Amenities Available In Suite Laundry
View Y/N No
Roof Type Asphalt
Total Parking Spaces 2
Building
Faces South
Story 2
Sewer City/Municipal
Water City/Municipal
Locker No
Unit Floor 14
Structure Type Frame - Wood
Others
Restrictions Pets Allowed w/Rest.,Rentals Allwd w/Restrctns,Smoking Restrictions
Tax ID 011-836-113
Ownership Freehold Strata
Energy Description Baseboard,Hot Water,Radiant
Pets Allowed 2
Read Less
Want to know what your home might be worth? Contact us for a FREE valuation!

Our team is ready to help you sell your home for the highest possible price ASAP

Bought with RE/MAX Crest Realty






