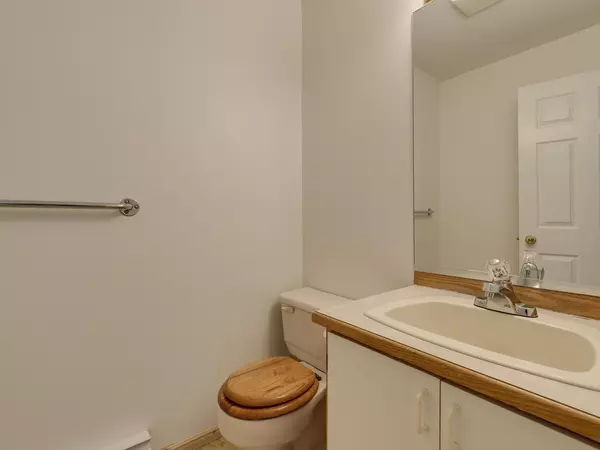$1,060,000
$1,029,000
3.0%For more information regarding the value of a property, please contact us for a free consultation.
41731 DOGWOOD PL Squamish, BC V8B 0M7
3 Beds
3 Baths
1,311 SqFt
Key Details
Sold Price $1,060,000
Property Type Multi-Family
Sub Type 1/2 Duplex
Listing Status Sold
Purchase Type For Sale
Square Footage 1,311 sqft
Price per Sqft $808
Subdivision Brackendale
MLS Listing ID R2842843
Sold Date 01/22/24
Style 2 Storey
Bedrooms 3
Full Baths 2
Half Baths 1
Abv Grd Liv Area 614
Total Fin. Sqft 1311
Year Built 1990
Annual Tax Amount $3,703
Tax Year 2023
Lot Size 0.383 Acres
Acres 0.38
Property Description
At the peak of a quiet cul-de-sac, this 1/2 duplex offers the spaciousness and privacy of a detached home with a shared lot of over 16,700 sq.ft. Generously set back away from the road, this 3 bedroom, 2.5 bathrooms home is flanked by beautiful trees and a great neighbour creating a private and serene setting nestled in the desirable and well-connected Brackendale community. Other notable features include a single garage (20''4" x 12''6") with driveway space for additional vehicles, a roughed in natural gas line, and a few other upgrades (hot water tank, roof, garage door), making this home turn-key, or offering a blank canvas for your renovation ideas!
Location
Province BC
Community Brackendale
Area Squamish
Zoning RS-2
Rooms
Other Rooms Bedroom
Basement Crawl
Kitchen 1
Separate Den/Office N
Interior
Interior Features ClthWsh/Dryr/Frdg/Stve/DW, Microwave, Vacuum - Built In
Heating Baseboard
Heat Source Baseboard
Exterior
Exterior Feature Balcny(s) Patio(s) Dck(s)
Parking Features Garage; Single
Garage Spaces 1.0
Amenities Available None
Roof Type Asphalt
Total Parking Spaces 3
Building
Story 2
Sewer City/Municipal
Water City/Municipal
Structure Type Frame - Wood
Others
Restrictions No Restrictions
Tax ID 016-077-784
Ownership Freehold Strata
Energy Description Baseboard
Pets Allowed No Restriction
Read Less
Want to know what your home might be worth? Contact us for a FREE valuation!

Our team is ready to help you sell your home for the highest possible price ASAP

Bought with Stilhavn Real Estate Services






