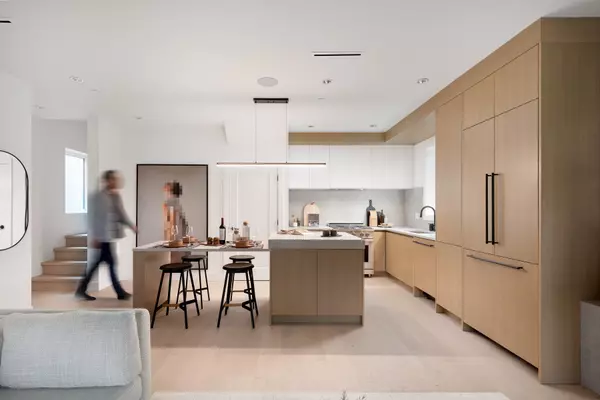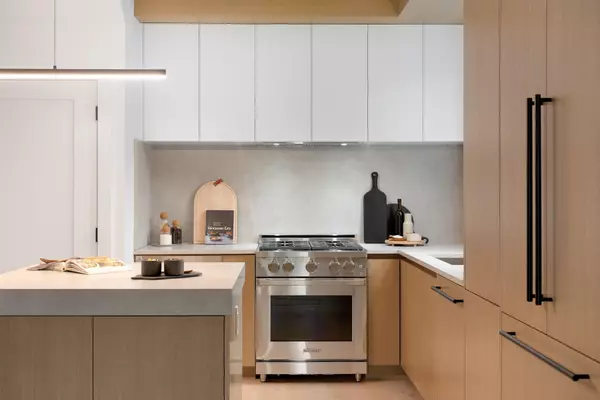$1,775,000
$1,785,000
0.6%For more information regarding the value of a property, please contact us for a free consultation.
3582 E PENDER ST Vancouver, BC V5K 2E3
4 Beds
5 Baths
2,017 SqFt
Key Details
Sold Price $1,775,000
Property Type Multi-Family
Sub Type 1/2 Duplex
Listing Status Sold
Purchase Type For Sale
Square Footage 2,017 sqft
Price per Sqft $880
Subdivision Renfrew Ve
MLS Listing ID R2837492
Sold Date 01/09/24
Style 2 Storey w/Bsmt.
Bedrooms 4
Full Baths 4
Half Baths 1
Abv Grd Liv Area 603
Total Fin. Sqft 2017
Year Built 2023
Annual Tax Amount $5,296
Tax Year 2023
Lot Size 5,115 Sqft
Acres 0.12
Property Description
Elevate your lifestyle at 3582 E Pender. A boutique collection of modern duplex residences designed by Award Winning Space 9 Interiors. Offering over 2000 SF of bespoke finishes this 4 bed/5 bath + den home is situated on RARE 5200 SF VIEW lot in the heart of Vancouver Heights. This home exudes sophistication w/luxurious materials, a thoughtful layout, custom millwork and fluted detailing. The chefs kitchen offers panelled appliances and large entertainers island. Upstairs enjoy a spacious primary retreat, 2 additional bedrooms + spacious loft/office. The bsmt 1 bed suite; monthly rental yields $2100. A quick stroll to boutiques, cafes + restaurants in the Heights & only 15 mins to DT Vancouver. THIS ONE IS ABOVE THE REST!
Location
Province BC
Community Renfrew Ve
Area Vancouver East
Zoning RES
Rooms
Other Rooms Kitchen
Basement Full
Kitchen 2
Separate Den/Office N
Interior
Interior Features Air Conditioning, ClthWsh/Dryr/Frdg/Stve/DW
Heating Radiant
Fireplaces Number 1
Fireplaces Type Electric
Heat Source Radiant
Exterior
Exterior Feature Balcny(s) Patio(s) Dck(s), Fenced Yard
Parking Features Garage; Single
Garage Spaces 1.0
Amenities Available In Suite Laundry
Roof Type Asphalt
Lot Frontage 33.0
Lot Depth 155.0
Total Parking Spaces 1
Building
Story 3
Sewer City/Municipal
Water City/Municipal
Structure Type Frame - Wood
Others
Restrictions No Restrictions
Tax ID 011-374-501
Ownership Freehold Strata
Energy Description Radiant
Read Less
Want to know what your home might be worth? Contact us for a FREE valuation!

Our team is ready to help you sell your home for the highest possible price ASAP

Bought with Oakwyn Realty Ltd.







