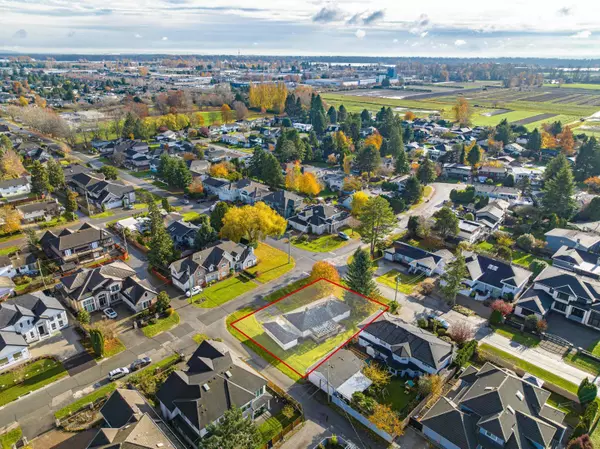$1,760,000
$1,850,000
4.9%For more information regarding the value of a property, please contact us for a free consultation.
10900 DENNIS CRES Richmond, BC V7A 3S1
3 Beds
1 Bath
990 SqFt
Key Details
Sold Price $1,760,000
Property Type Single Family Home
Sub Type House/Single Family
Listing Status Sold
Purchase Type For Sale
Square Footage 990 sqft
Price per Sqft $1,777
Subdivision Mcnair
MLS Listing ID R2833200
Sold Date 12/24/23
Style 1 Storey,Rancher/Bungalow
Bedrooms 3
Full Baths 1
Abv Grd Liv Area 990
Total Fin. Sqft 990
Year Built 1955
Annual Tax Amount $6,534
Tax Year 2023
Lot Size 9,314 Sqft
Acres 0.21
Property Description
What a great opportunity for Investors & Builders looking to hold or to build your custom home as lots this size are getting harder to find in this family-oriented neighbourhood. Beautiful corner 9315 SqFt LOT with coach-house potential with lane access. The current 3 BDRM bungalow is in original condition and surrounded by new homes. Detached garage provides plenty of storage, while the enclosed carport/workshop in the main house makes it easy to take on any project you can dream up. Home is merely minutes away from Thomas Kidd Elementary, Matthew McNair & Hugh McRoberts Secondary French Immersion, Religious Schools, Temples, South Arm Community Park, Ironwood Plaza, or hoping onto HWY 99 for easy access to the surrounding cities. Don''t wait, take advantage of this rare opportunity!
Location
Province BC
Community Mcnair
Area Richmond
Zoning MF
Rooms
Other Rooms Workshop
Basement Crawl, None
Kitchen 1
Separate Den/Office N
Interior
Interior Features ClthWsh/Dryr/Frdg/Stve/DW, Drapes/Window Coverings, Other - See Remarks, Windows - Storm
Heating Forced Air
Fireplaces Number 1
Fireplaces Type Wood
Heat Source Forced Air
Exterior
Exterior Feature Patio(s)
Garage Carport; Single
Garage Spaces 1.0
View Y/N No
Roof Type Asphalt
Lot Frontage 81.0
Lot Depth 115.0
Total Parking Spaces 5
Building
Story 1
Sewer City/Municipal
Water City/Municipal
Structure Type Frame - Wood
Others
Tax ID 003-522-814
Ownership Freehold NonStrata
Energy Description Forced Air
Read Less
Want to know what your home might be worth? Contact us for a FREE valuation!

Our team is ready to help you sell your home for the highest possible price ASAP

Bought with Sutton Group - 1st West Realty







