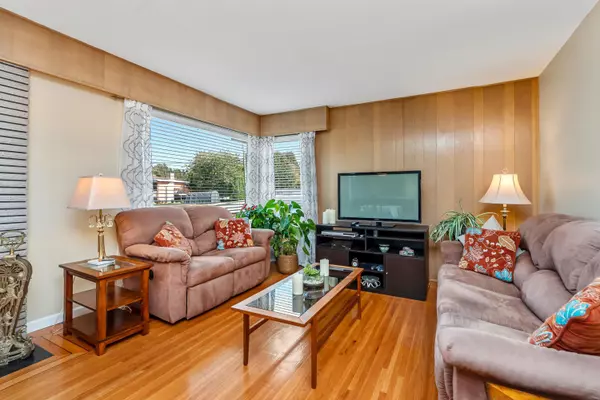$1,272,000
$1,349,900
5.8%For more information regarding the value of a property, please contact us for a free consultation.
11042 86A AVE Delta, BC V4C 2Y2
5 Beds
2 Baths
2,142 SqFt
Key Details
Sold Price $1,272,000
Property Type Single Family Home
Sub Type House/Single Family
Listing Status Sold
Purchase Type For Sale
Square Footage 2,142 sqft
Price per Sqft $593
Subdivision Nordel
MLS Listing ID R2831812
Sold Date 11/27/23
Style Basement Entry
Bedrooms 5
Full Baths 2
Abv Grd Liv Area 1,071
Total Fin. Sqft 2142
Year Built 1961
Annual Tax Amount $4,488
Tax Year 2023
Lot Size 6,768 Sqft
Acres 0.16
Property Description
Your hidden gem awaits! First time listing in North Delta''s Nordel area! Nestled on a quiet road close to schools, this home offers calmness with unbeatable convenience. Nordel Way is seconds away, allowing easy access to Vancouver and the U.S. border. This spacious 5 bedroom, 2 bath home sits on a generous 6,768 sqft lot. The patio is an ideal spot to unwind or host gatherings while the expansive yard is a playground for kids. The lower floor includes an entertainment room, featuring a wood fireplace with stunning custom stonework. Updates including new windows, fresh paint, and bathroom enhancements add modern flair to this classic home. No need to worry about parking as there is ample parking space. Want to experience the finest of North Delta Living? Book your private showing today!
Location
Province BC
Community Nordel
Area N. Delta
Zoning RS1
Rooms
Other Rooms Family Room
Basement Fully Finished, Separate Entry
Kitchen 1
Interior
Interior Features Clothes Washer/Dryer
Heating Forced Air
Fireplaces Number 2
Fireplaces Type Wood
Heat Source Forced Air
Exterior
Exterior Feature Balcny(s) Patio(s) Dck(s), Fenced Yard
Garage Carport; Single
Garage Spaces 1.0
Amenities Available In Suite Laundry, Storage
Roof Type Asphalt
Lot Frontage 72.0
Lot Depth 94.0
Parking Type Carport; Single
Total Parking Spaces 5
Building
Story 2
Sewer City/Municipal
Water City/Municipal
Structure Type Frame - Wood
Others
Tax ID 010-585-044
Energy Description Forced Air
Read Less
Want to know what your home might be worth? Contact us for a FREE valuation!

Our team is ready to help you sell your home for the highest possible price ASAP

Bought with Nationwide Realty Corp.







