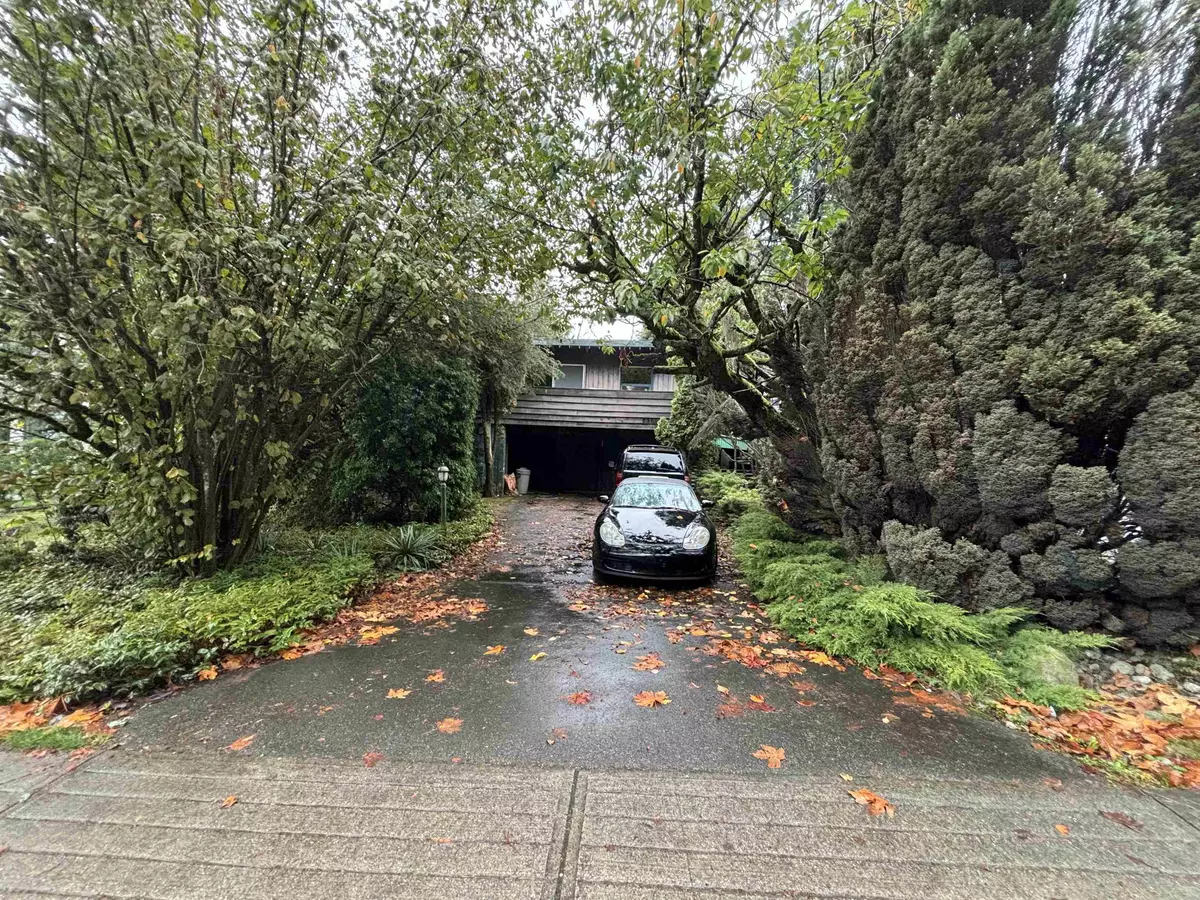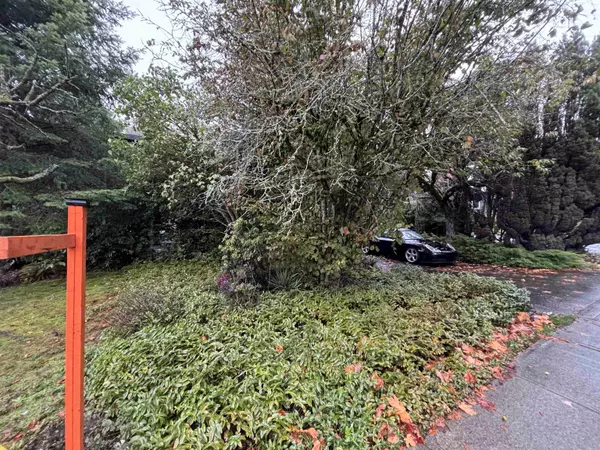$1,290,000
$1,400,000
7.9%For more information regarding the value of a property, please contact us for a free consultation.
6657 CARNCROSS CRESCENT CRES Delta, BC V4E 1L5
3 Beds
3 Baths
2,146 SqFt
Key Details
Sold Price $1,290,000
Property Type Single Family Home
Sub Type House/Single Family
Listing Status Sold
Purchase Type For Sale
Square Footage 2,146 sqft
Price per Sqft $601
Subdivision Sunshine Hills Woods
MLS Listing ID R2827563
Sold Date 11/14/23
Style 2 Storey
Bedrooms 3
Full Baths 3
Abv Grd Liv Area 1,294
Total Fin. Sqft 2146
Year Built 1959
Annual Tax Amount $4,537
Tax Year 2023
Lot Size 8,052 Sqft
Acres 0.18
Property Description
Large building lot of 8052 square-foot, and the most perfect spot of beautiful Sunshine Hills. This home overlooks the forested area with children’s playground of Sunshine Hills Park, and elementary school, with the tennis club adjacent. Also close by is the top rated Seaquam Secondary and Cougar Creek Elementary. The home itself is in a state of disrepair, Perfect for the new home of your dreams. Motivated seller, please bring all reasonable offers for a quick completion.
Location
Province BC
Community Sunshine Hills Woods
Area N. Delta
Building/Complex Name Sunshine Hills
Zoning RS1
Rooms
Other Rooms Great Room
Basement None
Kitchen 1
Interior
Heating Forced Air, Natural Gas
Fireplaces Number 2
Fireplaces Type Wood
Heat Source Forced Air, Natural Gas
Exterior
Exterior Feature Sundeck(s)
Garage Garage; Double
Garage Spaces 2.0
Garage Description 24'x20'
Amenities Available In Suite Laundry
View Y/N Yes
View forested park and playground
Roof Type Asphalt
Lot Frontage 66.0
Lot Depth 122.0
Parking Type Garage; Double
Total Parking Spaces 6
Building
Story 2
Sewer City/Municipal
Water City/Municipal
Structure Type Frame - Wood
Others
Tax ID 010-591-907
Energy Description Forced Air,Natural Gas
Read Less
Want to know what your home might be worth? Contact us for a FREE valuation!

Our team is ready to help you sell your home for the highest possible price ASAP

Bought with Century 21 Coastal Realty Ltd.







