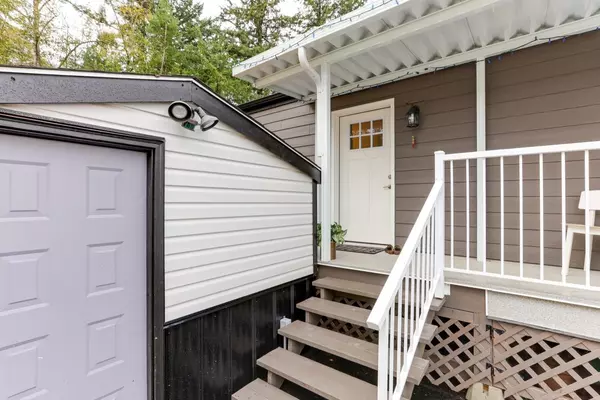$496,500
$515,000
3.6%For more information regarding the value of a property, please contact us for a free consultation.
3931 198 ST #53 Langley, BC V3A 1C9
2 Beds
1 Bath
928 SqFt
Key Details
Sold Price $496,500
Property Type Manufactured Home
Sub Type Manufactured with Land
Listing Status Sold
Purchase Type For Sale
Square Footage 928 sqft
Price per Sqft $535
Subdivision Brookswood Langley
MLS Listing ID R2830020
Sold Date 11/21/23
Style Manufactured/Mobile
Bedrooms 2
Full Baths 1
Maintenance Fees $140
Abv Grd Liv Area 928
Total Fin. Sqft 928
Year Built 2021
Annual Tax Amount $1,429
Tax Year 2022
Lot Size 2,800 Sqft
Acres 0.06
Property Description
Lovely BROOKSWOOD ESTATES - the best in retirement living 55+. The Park is close to many of Langleys amenities. This 2 yr. old move-in ready home has it all; vaulted ceiling, pot lights, vinyl plank floors, big windows, an amazing kitchen, S/S appliances, separate laundry/full size W/D + extra added value throughout. The interior is open, bright & practical with contemporary colours. Backing onto a nature ravine provides privacy on a large patio with a gazebo and ample space for a container garden. A perfect place for a summer BBQ. A large, insulated workshop w. window, electricity, plus a second garden shed. One sm. pet allowed. Own 1/72 share/ownership of Park. NO pad rental, as Park is self owned. Low $140. mo. maintenance. Ample parking & reasonable RV parking. Board approval required.
Location
Province BC
Community Brookswood Langley
Area Langley
Building/Complex Name Brookswood Estates
Zoning MH-1
Rooms
Basement None
Kitchen 1
Separate Den/Office N
Interior
Interior Features ClthWsh/Dryr/Frdg/Stve/DW, Drapes/Window Coverings, Microwave, Other - See Remarks, Storage Shed, Vaulted Ceiling, Windows - Thermo
Heating Forced Air, Natural Gas
Heat Source Forced Air, Natural Gas
Exterior
Exterior Feature Patio(s) & Deck(s)
Parking Features Open, RV Parking Avail., Visitor Parking
Amenities Available Club House, Garden, In Suite Laundry, Recreation Center, Workshop Detached
Roof Type Asphalt
Lot Frontage 35.0
Total Parking Spaces 2
Building
Story 1
Sewer Septic
Water City/Municipal
Unit Floor 53
Structure Type Manufactured/Mobile
Others
Senior Community 55+
Restrictions Age Restrictions,Pets Allowed w/Rest.,Rentals Not Allowed
Age Restriction 55+
Tax ID 300-009-917
Ownership Shares in Co-operative
Energy Description Forced Air,Natural Gas
Pets Description 1
Read Less
Want to know what your home might be worth? Contact us for a FREE valuation!

Our team is ready to help you sell your home for the highest possible price ASAP

Bought with Royal LePage - Wolstencroft







