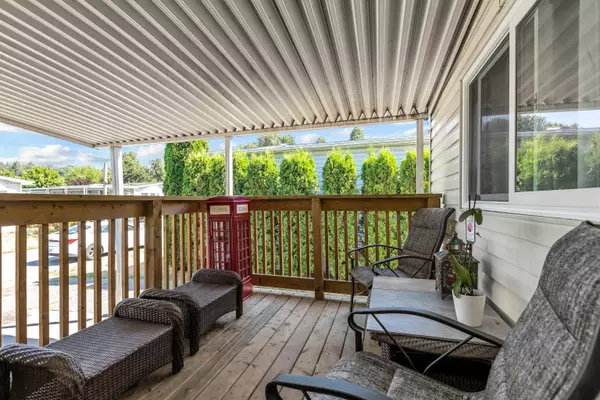$313,000
$320,000
2.2%For more information regarding the value of a property, please contact us for a free consultation.
145 KING EDWARD ST #137 Coquitlam, BC V3K 6M3
3 Beds
1 Bath
1,135 SqFt
Key Details
Sold Price $313,000
Property Type Manufactured Home
Sub Type Manufactured
Listing Status Sold
Purchase Type For Sale
Square Footage 1,135 sqft
Price per Sqft $275
Subdivision Maillardville
MLS Listing ID R2805397
Sold Date 11/06/23
Style 1 Storey,Manufactured/Mobile
Bedrooms 3
Full Baths 1
PAD Fee $1150
Abv Grd Liv Area 1,135
Total Fin. Sqft 1135
Year Built 1981
Annual Tax Amount $350
Tax Year 2023
Property Description
Welcome to your relaxing new life in the quaint and desirable Mill Creek Village Park! This single wide mobile home sits on a spacious yard with a deck area, perfect for entertaining. Plus it includes updated flooring and windows, stainless steel appliances and a walk in closet in the primary bedroom. Located in the heart of convenience, you''ll have easy access to top-notch stores like IKEA, and Superstore, as well as a variety of great restaurants like Starbucks, Browns and Cactus Club to satisfy your cravings. Don''t miss out on this incredible opportunity to make Mill Creek Village your new home!
Location
Province BC
Community Maillardville
Area Coquitlam
Building/Complex Name MILL CREEK VILLAGE
Zoning RMH-1
Rooms
Basement Crawl
Kitchen 1
Separate Den/Office N
Interior
Interior Features ClthWsh/Dryr/Frdg/Stve/DW, Microwave, Smoke Alarm, Storage Shed
Heating Baseboard, Forced Air
Heat Source Baseboard, Forced Air
Exterior
Exterior Feature Patio(s) & Deck(s)
Garage Carport; Single, Tandem Parking, Visitor Parking
Garage Spaces 1.0
Amenities Available Club House, Garden, In Suite Laundry, Playground
Roof Type Asphalt,Torch-On
Total Parking Spaces 3
Building
Story 1
Sewer City/Municipal
Water City/Municipal
Unit Floor 137
Structure Type Manufactured/Mobile
Others
Tax ID 800-000-650
Ownership Leasehold not prepaid-NonStrata
Energy Description Baseboard,Forced Air
Read Less
Want to know what your home might be worth? Contact us for a FREE valuation!

Our team is ready to help you sell your home for the highest possible price ASAP

Bought with Royal LePage Elite West







