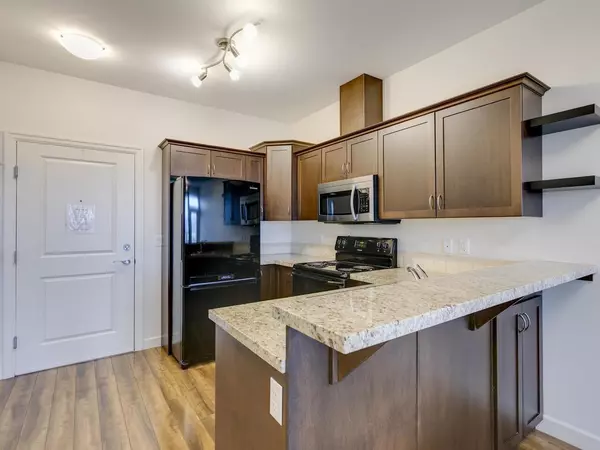$99,900
$99,900
For more information regarding the value of a property, please contact us for a free consultation.
8531 YOUNG RD #301 Chilliwack, BC V2P 0E1
1 Bed
1 Bath
577 SqFt
Key Details
Sold Price $99,900
Property Type Condo
Sub Type Apartment/Condo
Listing Status Sold
Purchase Type For Sale
Square Footage 577 sqft
Price per Sqft $173
Subdivision Chilliwack Proper South
MLS Listing ID R2828765
Sold Date 11/05/23
Style Inside Unit,Upper Unit
Bedrooms 1
Full Baths 1
Maintenance Fees $318
Abv Grd Liv Area 577
Total Fin. Sqft 577
Year Built 2010
Annual Tax Amount $471
Tax Year 2023
Property Description
Retirement living at The Auburn! This beautiful 55+ fully independent living complex is located in the heart of Chilliwack. Spacious 1 bedroom + den, freshly painted throughout & features new A/C unit, new built-in microwave, high ceiling, granite kitchen countertop & in-suite laundry. Enjoy relaxing on the balcony soaking up sunshine with mountain views. Mandatory service package $1,542.62/month, provides 24hr professional staff, 3 meals a day, health monitoring pendant, weekly light housekeeping, social & entertainment activities, (including planned outings when appropriate). Hair salon, shared dining, 50''s style cafe, theatre & activities room, shared gardens, happy hours, library lounge & secured covered parking the Auburn has it all! Please contact for more details.
Location
Province BC
Community Chilliwack Proper South
Area Chilliwack
Building/Complex Name The Auburn Residences
Zoning CD20
Rooms
Basement None
Kitchen 1
Interior
Interior Features Air Conditioning, ClthWsh/Dryr/Frdg/Stve/DW, Drapes/Window Coverings, Garage Door Opener, Microwave
Heating Baseboard, Electric
Heat Source Baseboard, Electric
Exterior
Exterior Feature Balcony(s)
Garage Garage; Underground
Garage Spaces 1.0
Amenities Available Elevator, Guest Suite, Independent living, Recreation Center, Restaurant
View Y/N Yes
View mountains
Roof Type Asphalt
Parking Type Garage; Underground
Total Parking Spaces 1
Building
Story 1
Sewer City/Municipal
Water City/Municipal
Locker No
Unit Floor 301
Structure Type Frame - Wood
Others
Senior Community 55+
Restrictions Age Restrictions,Pets Allowed w/Rest.,Rentals Allowed
Age Restriction 55+
Tax ID 028-481-119
Energy Description Baseboard,Electric
Pets Description 1
Read Less
Want to know what your home might be worth? Contact us for a FREE valuation!

Our team is ready to help you sell your home for the highest possible price ASAP

Bought with HomeLife Advantage Realty Ltd







