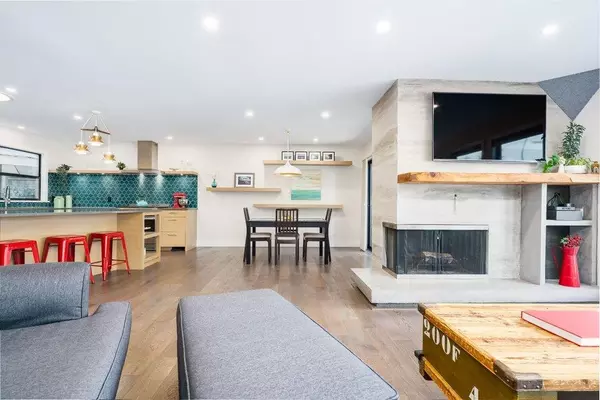$1,780,000
$1,799,000
1.1%For more information regarding the value of a property, please contact us for a free consultation.
5284 3 AVE Delta, BC V4M 1E7
4 Beds
3 Baths
2,262 SqFt
Key Details
Sold Price $1,780,000
Property Type Single Family Home
Sub Type House/Single Family
Listing Status Sold
Purchase Type For Sale
Square Footage 2,262 sqft
Price per Sqft $786
Subdivision Pebble Hill
MLS Listing ID R2824868
Sold Date 10/22/23
Style 2 Storey w/Bsmt.
Bedrooms 4
Full Baths 3
Abv Grd Liv Area 747
Total Fin. Sqft 2262
Year Built 1973
Annual Tax Amount $5,914
Tax Year 2023
Lot Size 9,376 Sqft
Acres 0.22
Property Description
Location, location, location! This incredibly reno''d home, fashioned by renowned Sarah Gallop Design, in prestigious Pebble Hill, backs directly onto a massive green space with access to Pebble Hill Elementary from your backyard gate. Boasting over 400k in modern renovations, a Georgie Award nominee, a magazine feature on the reno; the dining, kitchen & living room have been completely remodeled with permits into an open concept living space! With full bath updates, windows, metal roof, Custom cabinetry, Fisher Paykel appliances, caesarstone quartz countertops & countless high end features - all highlighted by the oversized kitchen island, this gorgeous home & massive backyard with plum tree, play structure & courtyard patio are ideal for entertaining year round.
Location
Province BC
Community Pebble Hill
Area Tsawwassen
Building/Complex Name PEBBLE HILL
Zoning RS1
Rooms
Other Rooms Primary Bedroom
Basement Crawl
Kitchen 1
Interior
Interior Features ClthWsh/Dryr/Frdg/Stve/DW, Drapes/Window Coverings, Garage Door Opener, Microwave, Smoke Alarm
Heating Forced Air
Fireplaces Number 1
Fireplaces Type Wood
Heat Source Forced Air
Exterior
Exterior Feature Balcny(s) Patio(s) Dck(s), Fenced Yard
Garage Garage; Double
Garage Spaces 2.0
Amenities Available Garden, In Suite Laundry, Playground
View Y/N Yes
View CORRIDOR OCEAN
Roof Type Metal
Lot Frontage 67.0
Lot Depth 140.0
Parking Type Garage; Double
Total Parking Spaces 6
Building
Story 3
Sewer City/Municipal
Water City/Municipal
Structure Type Frame - Wood
Others
Tax ID 006-563-911
Energy Description Forced Air
Read Less
Want to know what your home might be worth? Contact us for a FREE valuation!

Our team is ready to help you sell your home for the highest possible price ASAP

Bought with Sutton Group Seafair Realty







