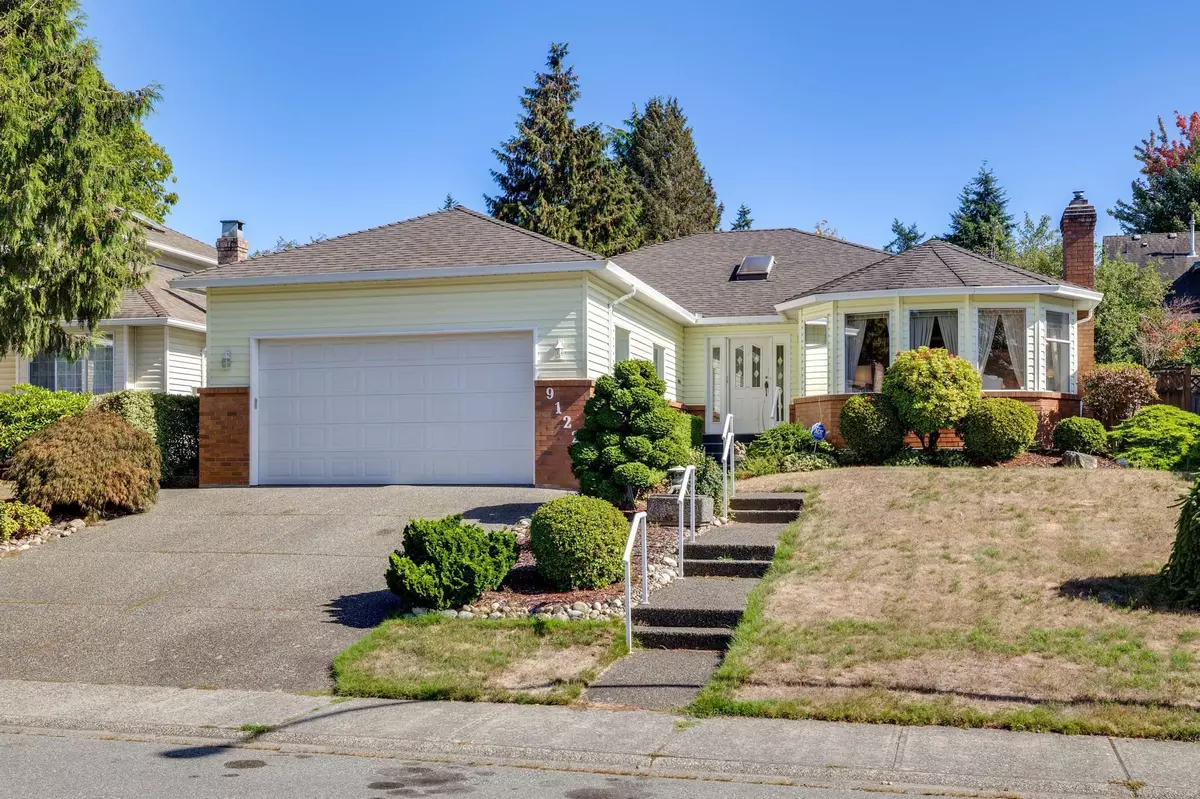$1,391,200
$1,498,000
7.1%For more information regarding the value of a property, please contact us for a free consultation.
9122 HARDY RD Delta, BC V4C 7V9
3 Beds
3 Baths
3,588 SqFt
Key Details
Sold Price $1,391,200
Property Type Single Family Home
Sub Type House/Single Family
Listing Status Sold
Purchase Type For Sale
Square Footage 3,588 sqft
Price per Sqft $387
Subdivision Annieville
MLS Listing ID R2817550
Sold Date 10/12/23
Style Rancher/Bungalow w/Bsmt.
Bedrooms 3
Full Baths 3
Abv Grd Liv Area 2,052
Total Fin. Sqft 3588
Year Built 1987
Annual Tax Amount $4,713
Tax Year 2023
Lot Size 7,083 Sqft
Acres 0.16
Property Description
One owner executive custom built rancher with full basement is located on sought after Hardy Road in Annieville.This home was built at a time when quality of workmanship was EVERYTHING!! It high quality roof in 2014, beautiful skylights for added natural light, brand new gas HWT, 9 yr young furnace, copper piping, 2x10 floor joists etc. Expansive square footage on main level of 2052 sqft adds up to room for the whole family & great entertaining space. Nice oak kitchen with Island, eating area + large family room. Basement offers LOTS of living space, games room large enough for pool table + HUGE crawl space for storage. Primary bedroom is VERY spacious with W/I closet, sliders to a patio & updated en-suite with huge shower with heated tile. Brick patio, large lot & oversized double garage.
Location
Province BC
Community Annieville
Area N. Delta
Zoning CD25
Rooms
Other Rooms Walk-In Closet
Basement Crawl, Part
Kitchen 1
Interior
Interior Features ClthWsh/Dryr/Frdg/Stve/DW, Drapes/Window Coverings, Fireplace Insert, Garage Door Opener
Heating Forced Air, Natural Gas
Fireplaces Number 2
Fireplaces Type Natural Gas, Wood
Heat Source Forced Air, Natural Gas
Exterior
Exterior Feature Fenced Yard, Patio(s)
Garage Garage; Double
Garage Spaces 2.0
Garage Description 25'10x20'3
Amenities Available None
View Y/N No
Roof Type Asphalt
Lot Frontage 63.0
Lot Depth 121.0
Parking Type Garage; Double
Total Parking Spaces 4
Building
Story 2
Sewer City/Municipal
Water City/Municipal
Structure Type Frame - Wood
Others
Tax ID 005-373-603
Energy Description Forced Air,Natural Gas
Read Less
Want to know what your home might be worth? Contact us for a FREE valuation!

Our team is ready to help you sell your home for the highest possible price ASAP

Bought with Investa Prime Realty







