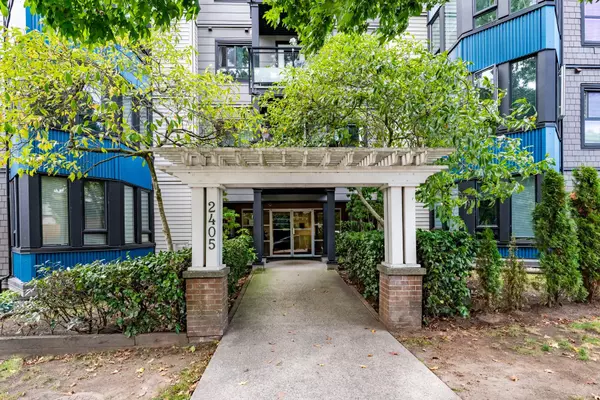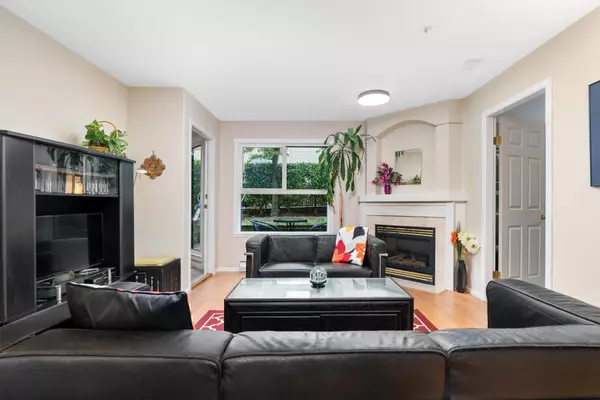$870,000
$898,000
3.1%For more information regarding the value of a property, please contact us for a free consultation.
2405 KAMLOOPS ST #102 Vancouver, BC V5M 4V6
3 Beds
2 Baths
1,125 SqFt
Key Details
Sold Price $870,000
Property Type Condo
Sub Type Apartment/Condo
Listing Status Sold
Purchase Type For Sale
Square Footage 1,125 sqft
Price per Sqft $773
Subdivision Renfrew Ve
MLS Listing ID R2820467
Sold Date 09/30/23
Style Corner Unit
Bedrooms 3
Full Baths 2
Maintenance Fees $676
Abv Grd Liv Area 1,125
Total Fin. Sqft 1125
Rental Info 100
Year Built 1994
Annual Tax Amount $2,118
Tax Year 2023
Property Description
Rare opportunity! One of the best complexes in prime Vancouver East. Large corner unit w/3 spacious beds, 2 full baths (ensuite) w/soaker tubs, solarium that opens to a quiet backyard, 1 parking & 1 storage. The building has been fully rain-screened with new cement fiberboard, new screened windows, new roof (all done in 2018). Very proactive strata & pet friendly. The Re-piping will be done in the near future (levy already paid). Walking distance to 2 major SkyTrain stations (Commercial and Renfrew). Broadway bus stop is right out front, the Nanaimo bus is right around the corner, the UBC express bus is one block away, 2 blocks to Vancouver Technical Secondary, and a short walk to several elementary schools. This rare find will sell quickly!
Location
Province BC
Community Renfrew Ve
Area Vancouver East
Building/Complex Name 8th Ave Garden Apartment
Zoning CD-1
Rooms
Other Rooms Bedroom
Basement None
Kitchen 1
Separate Den/Office N
Interior
Interior Features ClthWsh/Dryr/Frdg/Stve/DW, Intercom, Security System, Smoke Alarm, Sprinkler - Fire
Heating Electric
Fireplaces Number 1
Fireplaces Type Gas - Natural
Heat Source Electric
Exterior
Exterior Feature Patio(s)
Parking Features Add. Parking Avail., Garage Underbuilding
Garage Spaces 1.0
Amenities Available Bike Room, Elevator, In Suite Laundry, Storage
View Y/N No
Roof Type Asphalt
Total Parking Spaces 1
Building
Faces Northwest
Story 1
Sewer City/Municipal
Water City/Municipal
Locker Yes
Unit Floor 102
Structure Type Frame - Wood
Others
Restrictions No Restrictions
Tax ID 023-188-391
Ownership Freehold Strata
Energy Description Electric
Read Less
Want to know what your home might be worth? Contact us for a FREE valuation!

Our team is ready to help you sell your home for the highest possible price ASAP

Bought with Royal LePage - Brookside Realty






