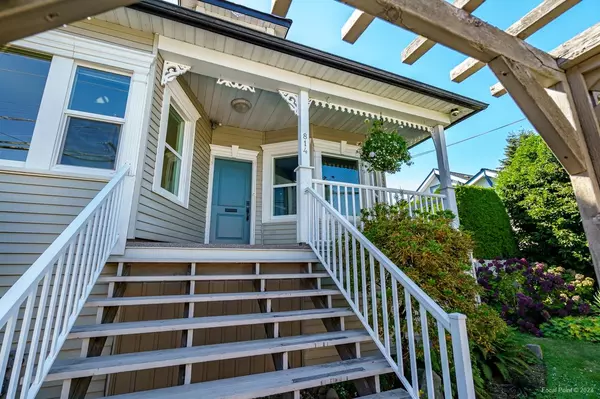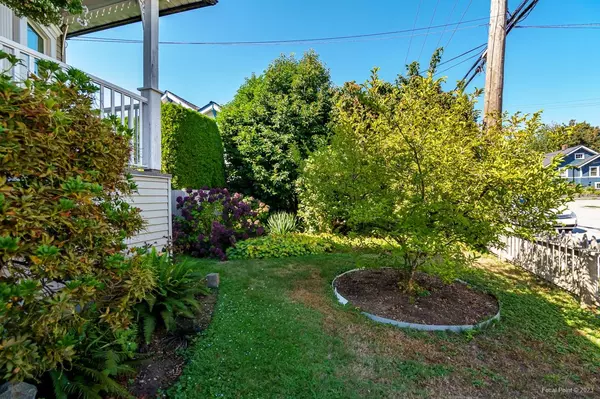$1,608,000
$1,498,800
7.3%For more information regarding the value of a property, please contact us for a free consultation.
814 TENTH ST New Westminster, BC V3M 4A1
3 Beds
2 Baths
2,713 SqFt
Key Details
Sold Price $1,608,000
Property Type Single Family Home
Sub Type House/Single Family
Listing Status Sold
Purchase Type For Sale
Square Footage 2,713 sqft
Price per Sqft $592
Subdivision Moody Park
MLS Listing ID R2817411
Sold Date 09/27/23
Style 2 Storey w/Bsmt.
Bedrooms 3
Full Baths 2
Abv Grd Liv Area 1,145
Total Fin. Sqft 2502
Year Built 1921
Annual Tax Amount $5,718
Tax Year 2022
Lot Size 6,575 Sqft
Acres 0.15
Property Description
Welcome to 814 Tenth St, in the historically rich West End. This thoughtfully cared for "heritage classic" home offers all the vintage charm and quirky comforts of its historic time. Built on a large lot with NS-1 zoning potential for carriage house expansion, and expansive parking at the side of the property with lane access. The three level home offers a separate upper level bedroom, principle bedroom on the main, and an additional bedroom on the lower level. The lower level offers a generous family room, flex space in the basement with kitchenette, laundry and workshop. Bathrooms are located on the main and lower level. A separate entrance on the lower level provides for suite potential. Must be seen to be appreciated, viewing by private appt only, call your Realtor today to book.
Location
Province BC
Community Moody Park
Area New Westminster
Zoning NR-1
Rooms
Other Rooms Patio
Basement Full, Partly Finished, Separate Entry
Kitchen 1
Separate Den/Office N
Interior
Interior Features ClthWsh/Dryr/Frdg/Stve/DW, Drapes/Window Coverings, Microwave, Security System, Smoke Alarm, Storage Shed
Heating Forced Air, Natural Gas
Fireplaces Number 1
Fireplaces Type Natural Gas
Heat Source Forced Air, Natural Gas
Exterior
Exterior Feature Fenced Yard, Patio(s)
Parking Features Add. Parking Avail., Carport; Single, Visitor Parking
Garage Spaces 1.0
Amenities Available Garden, Storage, Workshop Attached
Roof Type Asphalt
Lot Frontage 65.1
Lot Depth 101.0
Total Parking Spaces 4
Building
Story 3
Sewer City/Municipal
Water City/Municipal
Structure Type Concrete,Frame - Wood
Others
Tax ID 013-443-631
Ownership Freehold NonStrata
Energy Description Forced Air,Natural Gas
Read Less
Want to know what your home might be worth? Contact us for a FREE valuation!

Our team is ready to help you sell your home for the highest possible price ASAP

Bought with Stonehaus Realty Corp






