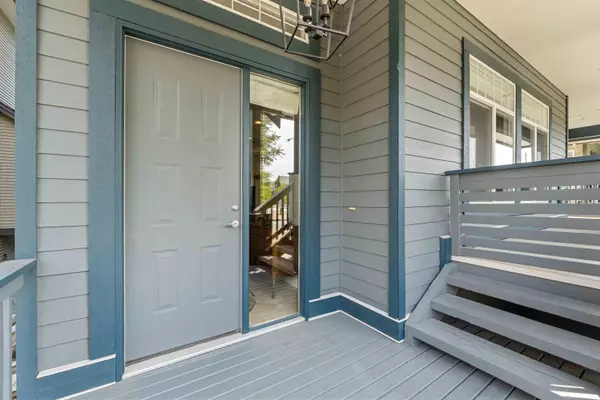$1,398,000
$1,398,000
For more information regarding the value of a property, please contact us for a free consultation.
11208 BONSON RD Pitt Meadows, BC V3Y 2V3
3 Beds
3 Baths
2,626 SqFt
Key Details
Sold Price $1,398,000
Property Type Single Family Home
Sub Type House/Single Family
Listing Status Sold
Purchase Type For Sale
Square Footage 2,626 sqft
Price per Sqft $532
Subdivision South Meadows
MLS Listing ID R2800377
Sold Date 09/11/23
Style 2 Storey
Bedrooms 3
Full Baths 2
Half Baths 1
Abv Grd Liv Area 1,344
Total Fin. Sqft 2626
Year Built 2004
Annual Tax Amount $5,552
Tax Year 2021
Lot Size 4,843 Sqft
Acres 0.11
Property Description
Rare Executive 2 storey home, 3 bdrms, 3 baths in immaculate condition! High 8’8” ceiling on main! Gourmet open kitchen with s/s appliances & wine fridge in added bar, X-large pantry, quartz & granite counters, coffered ceiling in family rm, 85'' TV incl. Big windows- bright & spacious rms. Mbdrm- walk-in closet, luxury spa ensuite with skylight, 3 park stalls- huge dble garage & tandem stall. Entertainment sundeck with gas bbq of kitchen. Front deck off living. Built-in vac, sec system, 5'' crawl space, beautifully landscaped, high hedges- completely private back yard. Convenient laundry rm on upper flr. Professionally interior decorated & painted with many updates. Excellent location cls to PM Athletic Club, Arena Complex, Comm Cntr, Fraser River view deck, parks & Meadowtown Shop Cntr.
Location
Province BC
Community South Meadows
Area Pitt Meadows
Building/Complex Name BONSON LANDING
Zoning CD-A
Rooms
Other Rooms Bedroom
Basement Crawl
Kitchen 1
Separate Den/Office N
Interior
Interior Features ClthWsh/Dryr/Frdg/Stve/DW, Disposal - Waste, Vacuum - Built In
Heating Baseboard, Electric, Forced Air
Fireplaces Number 2
Fireplaces Type Natural Gas
Heat Source Baseboard, Electric, Forced Air
Exterior
Exterior Feature Balcny(s) Patio(s) Dck(s)
Garage Grge/Double Tandem
Garage Spaces 3.0
Amenities Available In Suite Laundry
View Y/N No
Roof Type Asphalt
Lot Frontage 49.21
Lot Depth 98.4252
Total Parking Spaces 5
Building
Story 2
Sewer City/Municipal
Water City/Municipal
Structure Type Frame - Wood
Others
Tax ID 025-834-509
Ownership Freehold NonStrata
Energy Description Baseboard,Electric,Forced Air
Read Less
Want to know what your home might be worth? Contact us for a FREE valuation!

Our team is ready to help you sell your home for the highest possible price ASAP

Bought with Royal LePage Sterling Realty







