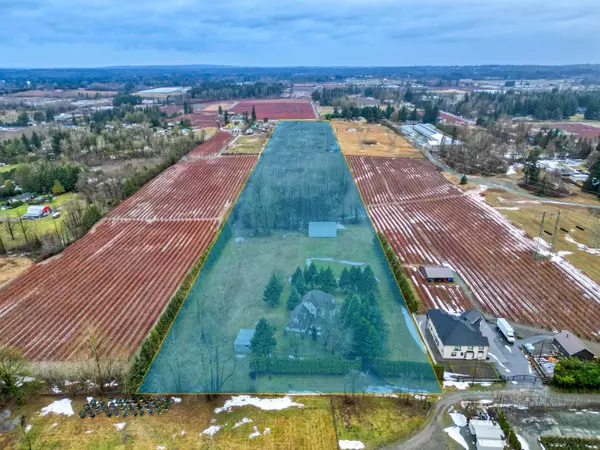$3,040,000
$3,288,888
7.6%For more information regarding the value of a property, please contact us for a free consultation.
1432 272 ST Langley, BC V4W 2P9
5 Beds
4 Baths
5,066 SqFt
Key Details
Sold Price $3,040,000
Property Type Single Family Home
Sub Type House with Acreage
Listing Status Sold
Purchase Type For Sale
Square Footage 5,066 sqft
Price per Sqft $600
Subdivision Otter District
MLS Listing ID R2787797
Sold Date 09/12/23
Style 2 Storey w/Bsmt.
Bedrooms 5
Full Baths 3
Half Baths 1
Abv Grd Liv Area 1,616
Total Fin. Sqft 5066
Year Built 1994
Annual Tax Amount $7,135
Tax Year 2022
Lot Size 19.530 Acres
Acres 19.53
Property Description
Priced below appraised value! Solid 5,000 sq ft home, 3-phase power workshop and outbuildings on 19.5 acres at the edge of town. Located on a quiet no-thru road only minutes to High Street and Highway 1. Peaceful, quiet setting. 19.53 Acres in the very popular Otter District area of Aldergrove. This property has been off the market for almost 30 years. You''ll find a nicely maintained 2 story home with a walk out basement which contains a huge ''in-law'' suite set up. Total of 5 bdrms and 4 bathrooms. This property is quite level and mostly cleared. There are many outbuildings offering loads of covered space for workshops, storage, etc. Checkout all the photos for a preview of this wonderful property. Virtual Tour linked.
Location
Province BC
Community Otter District
Area Langley
Zoning RU-2
Rooms
Other Rooms Bedroom
Basement Fully Finished
Kitchen 1
Separate Den/Office Y
Interior
Interior Features ClthWsh/Dryr/Frdg/Stve/DW, Free Stand F/P or Wdstove, Garage Door Opener, Microwave, Security System, Storage Shed
Heating Natural Gas, Radiant
Fireplaces Number 3
Fireplaces Type Natural Gas, Wood
Heat Source Natural Gas, Radiant
Exterior
Exterior Feature Balcny(s) Patio(s) Dck(s), Fenced Yard
Parking Features Add. Parking Avail., Garage; Triple, Visitor Parking
Garage Spaces 3.0
Amenities Available Barn, Garden, In Suite Laundry
View Y/N Yes
View FOREST
Roof Type Tile - Concrete
Total Parking Spaces 7
Building
Story 3
Sewer Septic
Water Well - Drilled
Structure Type Brick,Frame - Wood
Others
Tax ID 002-226-081
Ownership Freehold NonStrata
Energy Description Natural Gas,Radiant
Read Less
Want to know what your home might be worth? Contact us for a FREE valuation!

Our team is ready to help you sell your home for the highest possible price ASAP

Bought with Sutton Group-West Coast Realty (Abbotsford)







