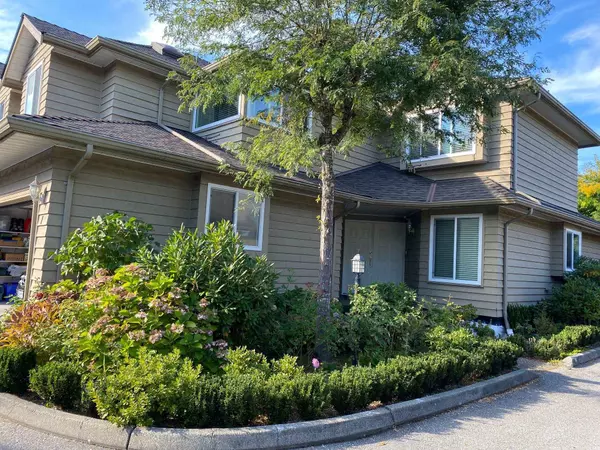$1,356,000
$1,388,000
2.3%For more information regarding the value of a property, please contact us for a free consultation.
9700 BLUNDELL RD #1 Richmond, BC V6Y 1K6
4 Beds
3 Baths
2,052 SqFt
Key Details
Sold Price $1,356,000
Property Type Townhouse
Sub Type Townhouse
Listing Status Sold
Purchase Type For Sale
Square Footage 2,052 sqft
Price per Sqft $660
Subdivision Garden City
MLS Listing ID R2803493
Sold Date 08/25/23
Style 2 Storey
Bedrooms 4
Full Baths 2
Half Baths 1
Maintenance Fees $350
Abv Grd Liv Area 971
Total Fin. Sqft 2052
Year Built 1989
Annual Tax Amount $2,582
Tax Year 2023
Property Description
Welcome to this fully renovated, like new modern duplex-style townhome. Owner spent over $120k in 2021 to remodel this dream home with 3 oversized bedrooms up and 1 bedroom down with 2052 sq.ft. Nice landscape garden with new fence wrapped around corner unit. Bright, quiet & functional inside. Good size double attached garage Showroom condition. Custom-built new kitchen with island plus lots of up and down cabinets.New hot water tank .New baths with lots of marble used. All light fixtures are new and in top-class. High ceiling. All windows were replaced with double-glazed windows throughout the unit. It is located in the prime area of Richmond. Minutes to various shopping malls, schools, parks & recreational facilities. Come to see your dream home! Opening: Aug 5 & Aug 6, Sat/Sun 1:30-4pm.
Location
Province BC
Community Garden City
Area Richmond
Zoning RTL1
Rooms
Other Rooms Bedroom
Basement None
Kitchen 1
Separate Den/Office N
Interior
Interior Features ClthWsh/Dryr/Frdg/Stve/DW
Heating Hot Water
Fireplaces Number 1
Fireplaces Type Gas - Natural
Heat Source Hot Water
Exterior
Exterior Feature Fenced Yard, Patio(s)
Parking Features Garage; Double
Garage Spaces 2.0
Amenities Available None
Roof Type Asphalt
Total Parking Spaces 2
Building
Story 2
Sewer City/Municipal
Water City/Municipal
Unit Floor 1
Structure Type Frame - Wood
Others
Restrictions Pets Allowed,Rentals Allowed
Tax ID 014-614-472
Ownership Freehold Strata
Energy Description Hot Water
Read Less
Want to know what your home might be worth? Contact us for a FREE valuation!

Our team is ready to help you sell your home for the highest possible price ASAP

Bought with RE/MAX Crest Realty






