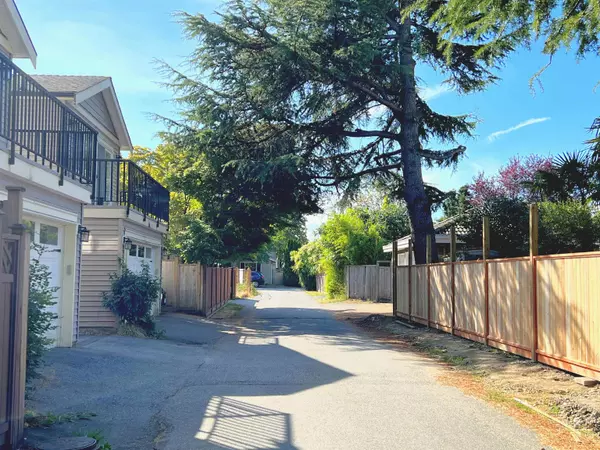$2,030,000
$2,118,000
4.2%For more information regarding the value of a property, please contact us for a free consultation.
10571 NO 1 RD Richmond, BC V7E 1S3
5 Beds
3 Baths
2,400 SqFt
Key Details
Sold Price $2,030,000
Property Type Single Family Home
Sub Type House/Single Family
Listing Status Sold
Purchase Type For Sale
Square Footage 2,400 sqft
Price per Sqft $845
Subdivision Steveston North
MLS Listing ID R2725989
Sold Date 08/25/23
Style 2 Storey,Basement Entry
Bedrooms 5
Full Baths 2
Half Baths 1
Abv Grd Liv Area 1,200
Total Fin. Sqft 2400
Year Built 1974
Annual Tax Amount $6,295
Tax Year 2022
Lot Size 7,200 Sqft
Acres 0.17
Property Description
Builders and 1st time buyer alert! Prime sub-dividable lot with potential Coach RCH zoning. Steps from Garry Pt, Steveston Village, community ctr, etc. Manoah Steves Elementary, Boyd Secondary. 3 yr old water tank, 12 yr old H/E furnace, well kept house still in good condition, lane access with huge driveway can park 5 cars. L/level has a nice mortgage helper suite with bonus 2 pcs ensuite in one of the bdrm. Plumbing pipes partially updated in 2010. Live in now and build later. Price reflects the cost of approx. $22K to replace the whole back fence with fence gate and the whole back deck/staircase/railings. Meas done by Seller and are approx. buyer to verify any info deemed important. Repairs quotation with listing. 24 hrs notice to show
Location
Province BC
Community Steveston North
Area Richmond
Zoning RS1/E
Rooms
Other Rooms Living Room
Basement Full
Kitchen 2
Separate Den/Office N
Interior
Interior Features ClthWsh/Dryr/Frdg/Stve/DW
Heating Natural Gas
Fireplaces Number 2
Fireplaces Type Wood
Heat Source Natural Gas
Exterior
Exterior Feature Balcny(s) Patio(s) Dck(s)
Parking Features Carport; Single, Open, RV Parking Avail.
Garage Spaces 1.0
Amenities Available In Suite Laundry, Shared Laundry
Roof Type Torch-On
Lot Frontage 60.0
Lot Depth 120.0
Total Parking Spaces 1
Building
Story 2
Sewer City/Municipal
Water City/Municipal
Structure Type Frame - Wood
Others
Tax ID 002-705-184
Ownership Freehold NonStrata
Energy Description Natural Gas
Read Less
Want to know what your home might be worth? Contact us for a FREE valuation!

Our team is ready to help you sell your home for the highest possible price ASAP

Bought with Sutton Group - 1st West Realty






