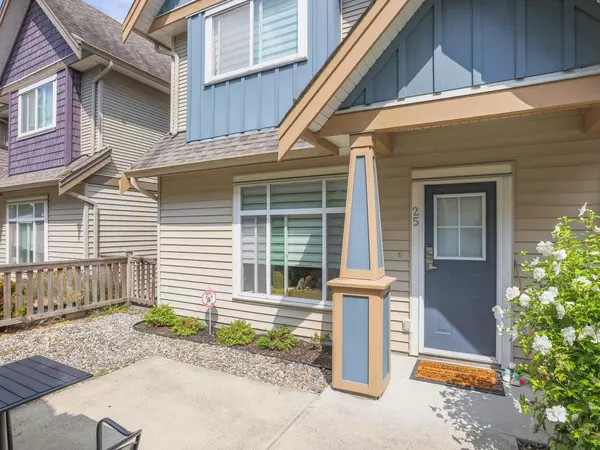$1,251,000
$1,099,000
13.8%For more information regarding the value of a property, please contact us for a free consultation.
7788 ASH ST #25 Richmond, BC V6Y 2S1
3 Beds
3 Baths
1,353 SqFt
Key Details
Sold Price $1,251,000
Property Type Townhouse
Sub Type Townhouse
Listing Status Sold
Purchase Type For Sale
Square Footage 1,353 sqft
Price per Sqft $924
Subdivision Mclennan North
MLS Listing ID R2806314
Sold Date 08/21/23
Style 2 Storey,Corner Unit
Bedrooms 3
Full Baths 2
Half Baths 1
Maintenance Fees $354
Abv Grd Liv Area 512
Total Fin. Sqft 1353
Year Built 2006
Annual Tax Amount $2,806
Tax Year 2022
Property Description
RARE & EXCLUSIVE DETACHED STYLE TOWNHOUSE ! Welcome to Jade Garden - a well managed complex with low strata fees . This 3 bed 3 bath+ flex 2 storey townhouse feels just like a single family detached home. Current owners took meticulous care of the unit . New zebra blinds along with new windows are installed in addition to the refreshed cabinets, flooring, paint, and carpet that were done by the previous owners . Upstairs features 3 spacious bedrooms along with a flex perfect for home office/ play area . His and her spa like ensuite and a huge walk in closet . In floor radiant heating and sharing no walls with other, this is a rare rare opportunity to own a townhouse that will suite your family''s needs for a long long time. This unit shows as well as it does on pictures !
Location
Province BC
Community Mclennan North
Area Richmond
Building/Complex Name JADE GARDENS
Zoning ZT16
Rooms
Other Rooms Bedroom
Basement None
Kitchen 1
Separate Den/Office N
Interior
Interior Features ClthWsh/Dryr/Frdg/Stve/DW, Drapes/Window Coverings, Garage Door Opener, Smoke Alarm, Sprinkler - Fire
Heating Radiant
Fireplaces Type None
Heat Source Radiant
Exterior
Exterior Feature Patio(s)
Parking Features Garage; Double
Garage Spaces 2.0
Garage Description 18'6X18'10
Amenities Available In Suite Laundry
View Y/N No
Roof Type Asphalt
Total Parking Spaces 2
Building
Story 2
Sewer City/Municipal
Water City/Municipal
Unit Floor 25
Structure Type Frame - Wood
Others
Restrictions Pets Allowed w/Rest.,Rentals Allwd w/Restrctns
Tax ID 026-395-223
Ownership Freehold Strata
Energy Description Radiant
Pets Allowed 1
Read Less
Want to know what your home might be worth? Contact us for a FREE valuation!

Our team is ready to help you sell your home for the highest possible price ASAP

Bought with Royal Pacific Realty (Kingsway) Ltd.






