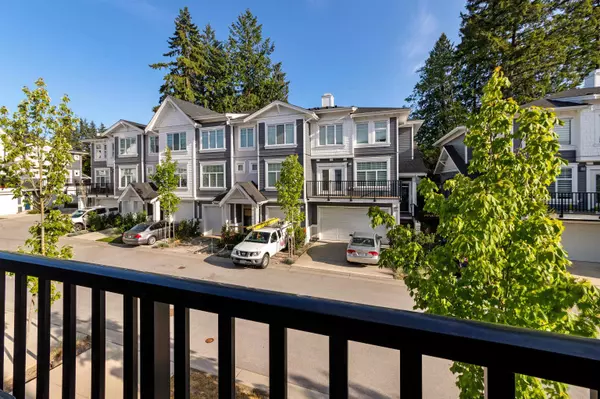$905,000
$899,000
0.7%For more information regarding the value of a property, please contact us for a free consultation.
7167 116 ST #11 Delta, BC V4E 0A6
3 Beds
3 Baths
1,640 SqFt
Key Details
Sold Price $905,000
Property Type Townhouse
Sub Type Townhouse
Listing Status Sold
Purchase Type For Sale
Square Footage 1,640 sqft
Price per Sqft $551
Subdivision Sunshine Hills Woods
MLS Listing ID R2785780
Sold Date 06/23/23
Style 3 Storey
Bedrooms 3
Full Baths 2
Half Baths 1
Maintenance Fees $375
Abv Grd Liv Area 647
Total Fin. Sqft 1640
Year Built 2020
Annual Tax Amount $2,579
Tax Year 2022
Property Description
The stunning Town House Delta''s Sunshine Hills. This 3 bed, 2.5 bath plus Den room townhouse and Den can be used as fourth room. The open concept Kitchen with Samsung stainless steel appliances including a 5-burner gas stove, quartz marble-look counter and laminate hardwood flooring. 3 bedrooms upstairs with laundry, spacious master bedroom with a walk-in closet and ensuite with dual sinks. Close to transit,easy access to Vancouver and all major routes and Bridges.Close Scotdale Mall shopping, entertainment,Heath Elementary and Seaquam secondary School.
Location
Province BC
Community Sunshine Hills Woods
Area N. Delta
Zoning CD465
Rooms
Other Rooms Den
Basement None
Kitchen 1
Separate Den/Office Y
Interior
Interior Features ClthWsh/Dryr/Frdg/Stve/DW
Heating Electric
Heat Source Electric
Exterior
Exterior Feature Balcony(s)
Parking Features Garage; Double, Tandem Parking
Garage Spaces 2.0
Amenities Available None
Roof Type Asphalt
Total Parking Spaces 2
Building
Story 3
Sewer City/Municipal
Water City/Municipal
Unit Floor 11
Structure Type Concrete,Concrete Block,Frame - Wood
Others
Restrictions Pets Allowed w/Rest.,Rentals Allowed
Tax ID 031-055-699
Ownership Freehold Strata
Energy Description Electric
Read Less
Want to know what your home might be worth? Contact us for a FREE valuation!

Our team is ready to help you sell your home for the highest possible price ASAP

Bought with Century 21 Supreme Realty Inc.






