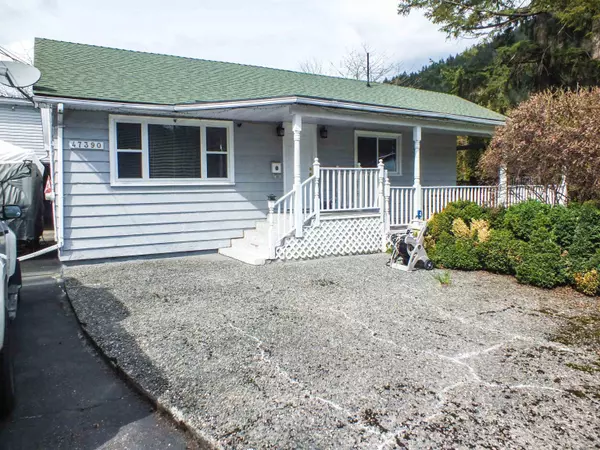$327,000
$345,000
5.2%For more information regarding the value of a property, please contact us for a free consultation.
47390 ADAMSKI RD Boston Bar / Lytton, BC V0K 1C0
3 Beds
1 Bath
1,138 SqFt
Key Details
Sold Price $327,000
Property Type Single Family Home
Sub Type House/Single Family
Listing Status Sold
Purchase Type For Sale
Square Footage 1,138 sqft
Price per Sqft $287
Subdivision Fraser Canyon
MLS Listing ID R2799976
Sold Date 07/29/23
Style Rancher/Bungalow w/Bsmt.
Bedrooms 3
Full Baths 1
Abv Grd Liv Area 988
Total Fin. Sqft 1138
Year Built 1957
Annual Tax Amount $3,086
Tax Year 2023
Lot Size 6,838 Sqft
Acres 0.16
Property Description
Welcome to your idyllic country retreat! This captivating ranch-style home presents an exquisite landscape, designed to enchant and require minimal upkeep. A sprawling deck accompanied by a hot tub awaits, inviting you to bask in the tranquility of your surroundings. As you step inside, a charming country kitchen with an open layout, between the dining area and living room, creates the ideal space for hosting guests. The residence has been updated throughout, complete with a brand new refrigerator. With an unfinished basement, the possibilities for customization are endless, allowing you to tailor it to your unique taste. However, that''s not all – this remarkable property boasts an expansive heated workshop is an absolute dream. Sellers are motivated, so bring your offers!!
Location
Province BC
Community Fraser Canyon
Area Fraser Canyon
Zoning VC
Rooms
Other Rooms Bedroom
Basement Partly Finished
Kitchen 1
Separate Den/Office N
Interior
Heating Forced Air, Oil
Heat Source Forced Air, Oil
Exterior
Exterior Feature Fenced Yard, Patio(s)
Garage Garage; Double, Open
Roof Type Asphalt
Lot Frontage 9.14
Total Parking Spaces 8
Building
Story 2
Sewer Septic
Water City/Municipal
Structure Type Frame - Wood
Others
Tax ID 010-185-968
Ownership Freehold NonStrata
Energy Description Forced Air,Oil
Read Less
Want to know what your home might be worth? Contact us for a FREE valuation!

Our team is ready to help you sell your home for the highest possible price ASAP

Bought with Royal Lepage Wheeler Cheam







