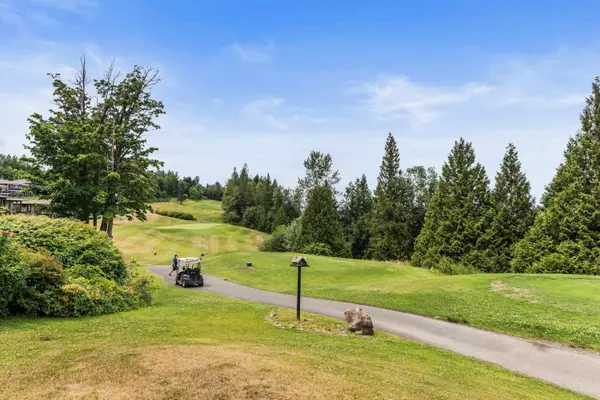$765,000
$774,900
1.3%For more information regarding the value of a property, please contact us for a free consultation.
51096 FALLS CT #102 Chilliwack, BC V4Z 1K7
2 Beds
2 Baths
1,252 SqFt
Key Details
Sold Price $765,000
Property Type Multi-Family
Sub Type 1/2 Duplex
Listing Status Sold
Purchase Type For Sale
Square Footage 1,252 sqft
Price per Sqft $611
Subdivision Eastern Hillsides
MLS Listing ID R2796937
Sold Date 07/16/23
Style Corner Unit,Rancher/Bungalow
Bedrooms 2
Full Baths 2
Maintenance Fees $168
Abv Grd Liv Area 1,252
Total Fin. Sqft 1252
Rental Info 100
Year Built 2006
Annual Tax Amount $2,543
Tax Year 2022
Property Description
Golf Course Living! At Your Doorstep! Rarely available, this beautiful 1/2 duplex 2 bed & 2 bathroom RANCHER is located @ Vista Green at The Falls! This BRIGHT 1252 sq ft home features open concept living & a spectacular COVERED VIEW PATIO overlooking the 1st tee & valley below! Primary suite w/ spa bathroom featuring soaker tub, w.i tiled shower, dual vanities, & walk-in closet. Double garage (one + golf cart), 2 car driveway, & central AC. Flexible strata w/ pets & rentals allowed- stay to live or stay to play!
Location
Province BC
Community Eastern Hillsides
Area Chilliwack
Building/Complex Name Vista Green at The Falls
Zoning CD-25
Rooms
Other Rooms Laundry
Basement None
Kitchen 1
Separate Den/Office N
Interior
Interior Features Air Conditioning, ClthWsh/Dryr/Frdg/Stve/DW, Drapes/Window Coverings, Garage Door Opener
Heating Forced Air, Natural Gas
Fireplaces Number 1
Fireplaces Type Gas - Natural
Heat Source Forced Air, Natural Gas
Exterior
Exterior Feature Patio(s)
Parking Features Garage; Double
Garage Spaces 1.0
Amenities Available Air Cond./Central, In Suite Laundry
View Y/N Yes
View Golf Course & Valley Views!
Roof Type Asphalt
Total Parking Spaces 3
Building
Story 1
Sewer City/Municipal
Water City/Municipal
Unit Floor 102
Structure Type Frame - Wood
Others
Restrictions Pets Allowed w/Rest.,Rentals Allowed
Tax ID 026-744-589
Ownership Freehold Strata
Energy Description Forced Air,Natural Gas
Pets Allowed 2
Read Less
Want to know what your home might be worth? Contact us for a FREE valuation!

Our team is ready to help you sell your home for the highest possible price ASAP

Bought with Pathway Executives Realty Inc.






